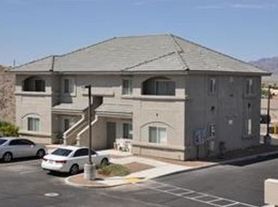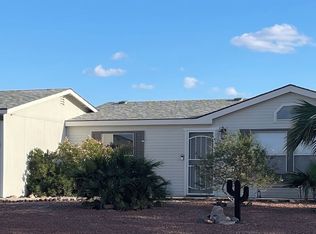3-bedroom, 2-bath, 2-car garage house centrally located in Fort Mohave near shopping, medical and the River. Split floorplan with large kitchen, breakfast bar, casual dining and living room with tile flooring and sliding glass door to a covered patio. Master bedroom suite with access to the back patio. Master bath features a bathtub/shower, walk-in closet, wall closet and dual sink vanity. Carpeted bedrooms with ceiling fans in every room, block wall fencing with wrought iron gates for side-yard access. Welcome Home to Desert Horizons.
House for rent
$1,800/mo
4873 S Castilla Dr, Fort Mohave, AZ 86426
3beds
1,406sqft
Price may not include required fees and charges.
Singlefamily
Available now
Cats, dogs OK
-- A/C
-- Laundry
-- Parking
-- Heating
What's special
Large kitchenMaster bedroom suiteBreakfast barCasual diningCarpeted bedroomsWalk-in closetWall closet
- 21 days
- on Zillow |
- -- |
- -- |
Travel times
Facts & features
Interior
Bedrooms & bathrooms
- Bedrooms: 3
- Bathrooms: 2
- Full bathrooms: 1
- 3/4 bathrooms: 1
Features
- Walk In Closet
Interior area
- Total interior livable area: 1,406 sqft
Property
Parking
- Details: Contact manager
Features
- Exterior features: Contact manager
Details
- Parcel number: 22818002
Construction
Type & style
- Home type: SingleFamily
- Property subtype: SingleFamily
Community & HOA
Location
- Region: Fort Mohave
Financial & listing details
- Lease term: Contact For Details
Price history
| Date | Event | Price |
|---|---|---|
| 8/7/2025 | Listed for rent | $1,800$1/sqft |
Source: WARDEX #031501 | ||
| 6/1/2005 | Sold | $220,000+82.5%$156/sqft |
Source: Public Record | ||
| 8/30/2002 | Sold | $120,550$86/sqft |
Source: Public Record | ||

