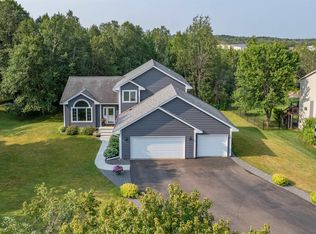Closed
$570,000
4874 Adrian Ln, Hermantown, MN 55811
4beds
2,687sqft
Single Family Residence
Built in 1993
0.82 Acres Lot
$579,200 Zestimate®
$212/sqft
$3,246 Estimated rent
Home value
$579,200
$510,000 - $660,000
$3,246/mo
Zestimate® history
Loading...
Owner options
Explore your selling options
What's special
Beautiful 4+ bedroom home with 3 baths and a 3 car garage on .8 of an acre. A unique floor plan, the Main level has the Primary bedroom, bath and laundry room as well as Kitchen, Dining and Living Rooms. The Primary bedroom consists of two rooms that are connected by the bath that has a seperate whirlpool tub and shower. Hardwood and tile flooring and new carpet in the bedrooms and family room. Back of the home has large windows and a sunroom opening onto the two layer deck and the large back yard. Enjoy the view and watching the deer.
Zillow last checked: 8 hours ago
Listing updated: September 10, 2025 at 10:49am
Listed by:
Birgit Anderson 651-260-6414,
LPT Realty, LLC,
Debra Lach 763-464-6568
Bought with:
Member Non
NON MEMBER FILE
Source: NorthstarMLS as distributed by MLS GRID,MLS#: 6754897
Facts & features
Interior
Bedrooms & bathrooms
- Bedrooms: 4
- Bathrooms: 3
- Full bathrooms: 1
- 3/4 bathrooms: 2
Bedroom 1
- Level: Main
- Area: 240 Square Feet
- Dimensions: 20 x 12
Bedroom 2
- Level: Main
- Area: 140 Square Feet
- Dimensions: 14 x 10
Bedroom 3
- Level: Lower
- Area: 192 Square Feet
- Dimensions: 16 x 12
Bedroom 4
- Level: Lower
- Area: 160 Square Feet
- Dimensions: 16 x 10
Bonus room
- Level: Lower
- Area: 121 Square Feet
- Dimensions: 11 x 11
Dining room
- Level: Main
- Area: 120 Square Feet
- Dimensions: 12 x 10
Family room
- Level: Lower
- Area: 391 Square Feet
- Dimensions: 17 x 23
Foyer
- Level: Main
- Area: 77 Square Feet
- Dimensions: 11 x 7
Kitchen
- Level: Main
- Area: 144 Square Feet
- Dimensions: 12 x 12
Laundry
- Level: Main
- Area: 40 Square Feet
- Dimensions: 8 x 5
Living room
- Level: Main
- Area: 304 Square Feet
- Dimensions: 19 x 16
Sun room
- Level: Main
- Area: 190 Square Feet
- Dimensions: 19 x 10
Heating
- Baseboard
Cooling
- None
Appliances
- Included: Dishwasher, Disposal, Dryer, Exhaust Fan, Gas Water Heater, Microwave, Range, Refrigerator, Washer
Features
- Basement: Block,Daylight,Drain Tiled,Finished,Full,Storage Space,Sump Basket
- Number of fireplaces: 2
- Fireplace features: Electric, Family Room, Free Standing, Gas, Insert, Living Room
Interior area
- Total structure area: 2,687
- Total interior livable area: 2,687 sqft
- Finished area above ground: 1,517
- Finished area below ground: 1,020
Property
Parking
- Total spaces: 3
- Parking features: Attached, Asphalt, Garage Door Opener, Insulated Garage
- Attached garage spaces: 3
- Has uncovered spaces: Yes
- Details: Garage Dimensions (29 x 19)
Accessibility
- Accessibility features: None
Features
- Levels: One
- Stories: 1
- Patio & porch: Deck, Front Porch, Porch
- Pool features: None
- Fencing: None
Lot
- Size: 0.82 Acres
- Dimensions: 355 x 100
- Features: Many Trees
Details
- Additional structures: Storage Shed
- Foundation area: 1170
- Parcel number: 395009800130
- Zoning description: Residential-Single Family
Construction
Type & style
- Home type: SingleFamily
- Property subtype: Single Family Residence
Materials
- Wood Siding, Block, Frame
- Roof: Age Over 8 Years,Asphalt
Condition
- Age of Property: 32
- New construction: No
- Year built: 1993
Utilities & green energy
- Electric: Circuit Breakers, Power Company: Minnesota Power
- Gas: Natural Gas
- Sewer: City Sewer/Connected
- Water: City Water/Connected
- Utilities for property: Underground Utilities
Community & neighborhood
Location
- Region: Hermantown
- Subdivision: Miller Ridge First Add
HOA & financial
HOA
- Has HOA: No
Other
Other facts
- Road surface type: Paved
Price history
| Date | Event | Price |
|---|---|---|
| 9/10/2025 | Sold | $570,000-5%$212/sqft |
Source: | ||
| 8/6/2025 | Pending sale | $600,000$223/sqft |
Source: | ||
| 7/28/2025 | Price change | $600,000-4%$223/sqft |
Source: | ||
| 7/22/2025 | Listed for sale | $625,000$233/sqft |
Source: | ||
Public tax history
| Year | Property taxes | Tax assessment |
|---|---|---|
| 2024 | $6,700 +6% | $517,200 +6.2% |
| 2023 | $6,322 +3.7% | $487,000 +12.2% |
| 2022 | $6,094 +3.9% | $433,900 +12.2% |
Find assessor info on the county website
Neighborhood: 55811
Nearby schools
GreatSchools rating
- 7/10Hermantown Middle SchoolGrades: 5-8Distance: 2.5 mi
- 10/10Hermantown Senior High SchoolGrades: 9-12Distance: 2.5 mi
- 7/10Hermantown Elementary SchoolGrades: K-4Distance: 2.6 mi

Get pre-qualified for a loan
At Zillow Home Loans, we can pre-qualify you in as little as 5 minutes with no impact to your credit score.An equal housing lender. NMLS #10287.
Sell for more on Zillow
Get a free Zillow Showcase℠ listing and you could sell for .
$579,200
2% more+ $11,584
With Zillow Showcase(estimated)
$590,784