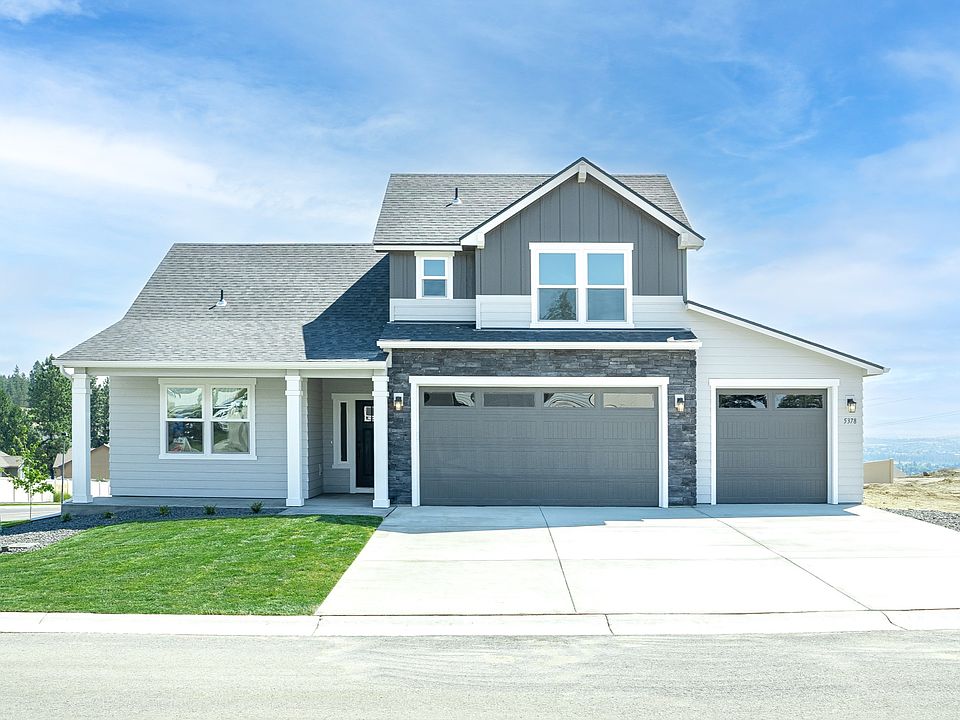The Hudson is an efficiently-designed, single level home offering both space & comfort at 1,574 sq/ft. The open kitchen is a chef’s dream, with counter space galore, plenty of cupboard storage & breakfast bar. The expansive living room & adjoining dining area complete this eating & entertainment space. The spacious & private master suite boasts dual vanities, large separate shower & an enormous closet. The other two sizable bedrooms share the second bathroom & round out this well-planned home. Photos are Photo Similar.
Active
Special offer
$419,990
4874 E Sesame St, Nampa, ID 83686
3beds
2baths
1,574sqft
Single Family Residence
Built in 2025
5,488.56 Square Feet Lot
$420,000 Zestimate®
$267/sqft
$50/mo HOA
What's special
Adjoining dining areaBreakfast barPlenty of cupboard storageSizable bedroomsLarge separate showerPrivate master suiteDual vanities
Call: (208) 974-8912
- 178 days |
- 68 |
- 3 |
Zillow last checked: 7 hours ago
Listing updated: September 21, 2025 at 02:36pm
Listed by:
Kailyn Schueller 425-870-7768,
New Home Star Idaho,
Devin Ladd 760-877-0999,
New Home Star Idaho
Source: IMLS,MLS#: 98942687
Travel times
Schedule tour
Select your preferred tour type — either in-person or real-time video tour — then discuss available options with the builder representative you're connected with.
Facts & features
Interior
Bedrooms & bathrooms
- Bedrooms: 3
- Bathrooms: 2
- Main level bathrooms: 2
- Main level bedrooms: 3
Primary bedroom
- Level: Main
- Area: 169
- Dimensions: 13 x 13
Bedroom 2
- Level: Main
- Area: 100
- Dimensions: 10 x 10
Bedroom 3
- Level: Main
- Area: 110
- Dimensions: 10 x 11
Heating
- Ceiling, Forced Air, Natural Gas
Cooling
- Central Air
Appliances
- Included: Gas Water Heater, Dishwasher, Microwave, Oven/Range Freestanding, Gas Range
Features
- Bath-Master, Bed-Master Main Level, Double Vanity, Walk-In Closet(s), Kitchen Island, Laminate Counters, Quartz Counters, Number of Baths Main Level: 2
- Flooring: Carpet
- Has basement: No
- Has fireplace: No
Interior area
- Total structure area: 1,574
- Total interior livable area: 1,574 sqft
- Finished area above ground: 1,574
- Finished area below ground: 0
Property
Parking
- Total spaces: 2
- Parking features: Attached, Driveway
- Attached garage spaces: 2
- Has uncovered spaces: Yes
- Details: Garage: 19x20
Features
- Levels: One
- Patio & porch: Covered Patio/Deck
- Fencing: Vinyl
- Has view: Yes
Lot
- Size: 5,488.56 Square Feet
- Dimensions: 110 x 50
- Features: Sm Lot 5999 SF, Irrigation Available, Sidewalks, Views, Auto Sprinkler System, Pressurized Irrigation Sprinkler System
Details
- Parcel number: R
Construction
Type & style
- Home type: SingleFamily
- Property subtype: Single Family Residence
Materials
- Concrete, Frame, Wood Siding
- Foundation: Crawl Space
- Roof: Composition,Architectural Style
Condition
- New Construction
- New construction: Yes
- Year built: 2025
Details
- Builder name: Hayden Homes
Utilities & green energy
- Water: Public
- Utilities for property: Sewer Connected, Cable Connected
Green energy
- Indoor air quality: Contaminant Control
Community & HOA
Community
- Subdivision: Harvest Creek
HOA
- Has HOA: Yes
- HOA fee: $600 annually
Location
- Region: Nampa
Financial & listing details
- Price per square foot: $267/sqft
- Date on market: 4/12/2025
- Listing terms: Cash,Conventional,FHA,VA Loan
- Ownership: Fee Simple
About the community
Harvest Creek is a vibrant new home community in Nampa, Idaho, where modern living meets small-town charm. Perfectly situated just minutes from I-84, residents enjoy easy access to downtown Nampa, local shopping and dining, and the broader Treasure Valley. Outdoor enthusiasts will love nearby parks, trails, and recreational opportunities, making it simple to embrace an active, balanced lifestyle.Harvest Creek features a thoughtfully designed collection of single- and two-story home plans on spacious homesites that can accommodate 3rd car garages or RV bays. Open-concept layouts, flexible spaces, and well-placed bedrooms provide comfort and versatility for all. Each home is built with Hayden Homes' signature craftsmanship, energy-efficient design, and modern finishes, offering long-lasting style and value.More than just a collection of homes, Harvest Creek is a neighborhood where connections grow naturally. Friendly streets, nearby schools, and community amenities create the perfect setting for families, professionals, and anyone seeking a balanced life in the Treasure Valley.Experience the perfect combination of convenience, quality, and classic Craftsman style at Harvest Creek-where your next chapter begins.
LIMITED TIME FALL SAVINGS
LIMITED TIME FALL SAVINGSSource: Hayden Homes

