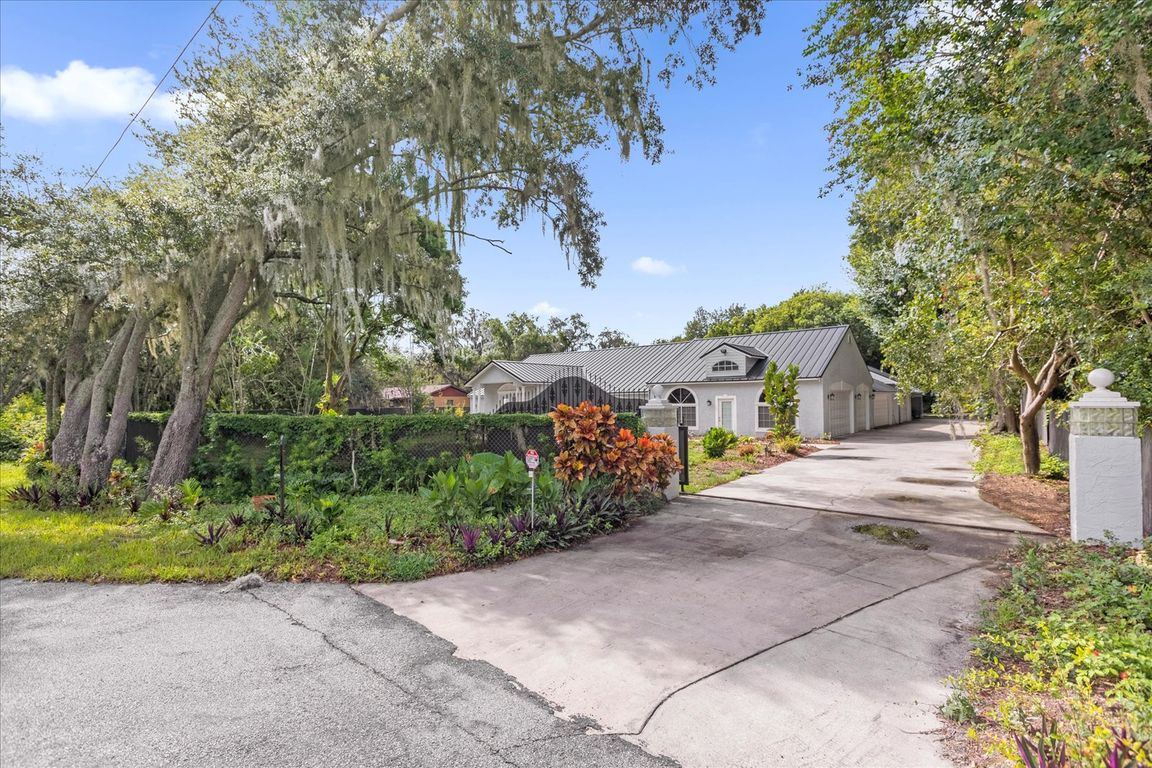
For salePrice cut: $10K (10/25)
$829,900
4beds
3,267sqft
4874 Old Oak Trl, Saint Cloud, FL 34771
4beds
3,267sqft
Single family residence
Built in 1989
1.00 Acres
6 Attached garage spaces
$254 price/sqft
What's special
In-law suiteMature fruit treesHigh tin ceilingsLush groundsBreezeway workspacePrivate master suiteFully fenced one-acre estate
One of a kind fully fenced one-acre estate is just minutes from Lake Nona and all Central Florida has to offer. Ideal for car enthusiasts and hobbyist this home features three garages with six bays, a breezeway workspace for additional vehicles, 50-amp upgraded electric service, compressor lines, and a full bath ...
- 54 days |
- 576 |
- 26 |
Source: Stellar MLS,MLS#: O6347914 Originating MLS: Osceola
Originating MLS: Osceola
Travel times
Living Room
Kitchen
Dining Room
Zillow last checked: 8 hours ago
Listing updated: October 25, 2025 at 07:59am
Listing Provided by:
Daniel Araque 321-276-0747,
KELLER WILLIAMS LEGACY REALTY 407-855-2222
Source: Stellar MLS,MLS#: O6347914 Originating MLS: Osceola
Originating MLS: Osceola

Facts & features
Interior
Bedrooms & bathrooms
- Bedrooms: 4
- Bathrooms: 3
- Full bathrooms: 3
Rooms
- Room types: Dining Room, Utility Room
Primary bedroom
- Features: Ceiling Fan(s), Walk-In Closet(s)
- Level: First
Bedroom 2
- Features: Ceiling Fan(s), Built-in Closet
- Level: First
Bedroom 3
- Features: Ceiling Fan(s), Built-in Closet
- Level: First
Primary bathroom
- Level: First
Bathroom 2
- Level: First
Bathroom 3
- Level: First
Dining room
- Level: First
Family room
- Level: First
Kitchen
- Features: Ceiling Fan(s), Central Vacuum, Kitchen Island, Pantry
- Level: First
Living room
- Features: Wet Bar
- Level: First
Media room
- Features: Built-in Closet
- Level: First
Heating
- Central
Cooling
- Central Air
Appliances
- Included: Dishwasher, Electric Water Heater, Freezer, Microwave, Range, Refrigerator, Water Softener
- Laundry: Inside
Features
- Ceiling Fan(s), Central Vacuum, Crown Molding, High Ceilings, Solid Surface Counters, Solid Wood Cabinets, Split Bedroom, Thermostat, Vaulted Ceiling(s), Walk-In Closet(s), Wet Bar
- Flooring: Carpet, Laminate, Tile
- Doors: French Doors, Sliding Doors
- Windows: Blinds, Double Pane Windows
- Has fireplace: No
Interior area
- Total structure area: 4,263
- Total interior livable area: 3,267 sqft
Video & virtual tour
Property
Parking
- Total spaces: 10
- Parking features: Bath In Garage, Boat, Electric Vehicle Charging Station(s), Garage Door Opener, Garage Faces Side, Golf Cart Parking, Oversized, Split Garage, Workshop in Garage
- Attached garage spaces: 6
- Carport spaces: 4
- Covered spaces: 10
Features
- Levels: One
- Stories: 1
- Patio & porch: None
- Exterior features: Irrigation System, Lighting, Private Mailbox
- Fencing: Chain Link
- Has view: Yes
- View description: Trees/Woods
Lot
- Size: 1 Acres
- Features: In County, Landscaped, Street Dead-End
- Residential vegetation: Mature Landscaping, Oak Trees
Details
- Additional structures: Shed(s)
- Parcel number: 312531800000010870
- Zoning: OAR1
- Special conditions: None
Construction
Type & style
- Home type: SingleFamily
- Property subtype: Single Family Residence
Materials
- Stucco, Wood Frame
- Foundation: Slab
- Roof: Metal
Condition
- New construction: No
- Year built: 1989
Utilities & green energy
- Sewer: Septic Tank
- Water: Well
- Utilities for property: Electricity Connected
Community & HOA
Community
- Features: Community Mailbox
- Security: Smoke Detector(s)
- Subdivision: RUNNYMEDE OAKS UNREC
HOA
- Has HOA: No
- Pet fee: $0 monthly
Location
- Region: Saint Cloud
Financial & listing details
- Price per square foot: $254/sqft
- Tax assessed value: $440,000
- Annual tax amount: $3,020
- Date on market: 9/27/2025
- Cumulative days on market: 55 days
- Listing terms: Cash,Conventional,FHA,VA Loan
- Ownership: Fee Simple
- Total actual rent: 0
- Electric utility on property: Yes
- Road surface type: Paved, Asphalt