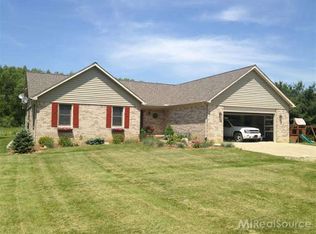If you're looking for a piece of paradise on almost 9 acres with an up north feel, yet not far from nearby cities, this just might be the right property for you. This property was built by the founder of Creem Magazine with a little piece of music history where rock stars like Ted Nugent and Bob Seger used to lay their heads down after a night of fun. This unique home features 3 bedrooms, 2 full baths, 2 half baths, entertainment area with bar, entry level living room, lower level living room, 2 fire places and much more. The Exterior of this property features a Barn, Pond, Gazebo and tons of wild life.
This property is off market, which means it's not currently listed for sale or rent on Zillow. This may be different from what's available on other websites or public sources.
