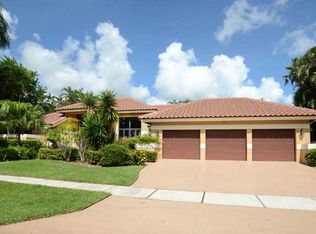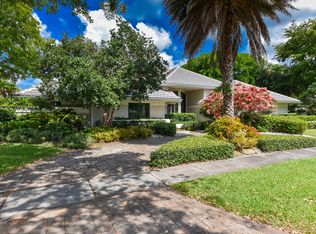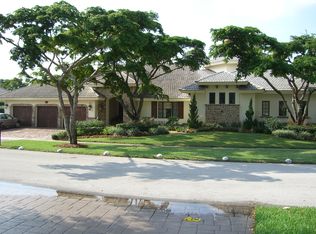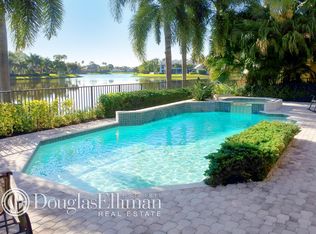Sold for $2,099,900
$2,099,900
4875 Hunters Way, Boca Raton, FL 33434
5beds
3,576sqft
Single Family Residence
Built in 1987
0.35 Acres Lot
$2,079,800 Zestimate®
$587/sqft
$7,950 Estimated rent
Home value
$2,079,800
$1.87M - $2.33M
$7,950/mo
Zestimate® history
Loading...
Owner options
Explore your selling options
What's special
Discover this gorgeous pool residence in the sought-after Woodfield Hunt Club.(Non-Membership property) This home features high ceilings, abundant windows that invite natural light, and stunning lake views from the master bedroom, kitchen, and living spaces. Recently renovated, it boasts hurricane impact windows and doors, new flooring, updated bathrooms with custom closets, and a spacious kitchen with a large cooking island, ideal for entertaining. Located on the serene cul-de-sac of Hunters Way, this home has everything you're looking for. Embrace the charm of a single-story custom home on the lake with a westward orientation, providing the perfect backdrop for sunsets. Nestled just off a cul-de-sac, this residence features a bright open floor plan with (CONTINUED) light wood accents throughout. The kitchen is equipped with stainless steel appliances and granite countertops. The three-way split bedrooms include a master suite with a coffered ceiling. The home is fortified with accordion hurricane shutters, boasts a three-car garage. One Year American Home Shield Home warranty (Shield Complete) included in purchase, paid by Seller!
Zillow last checked: 8 hours ago
Listing updated: August 12, 2025 at 05:31am
Listed by:
Henry Kaplan 561-427-4888,
CENTURY 21 Tenace Realty
Bought with:
Morgan A. Sheres
Lang Realty/ BR
Source: BeachesMLS,MLS#: RX-11087122 Originating MLS: Beaches MLS
Originating MLS: Beaches MLS
Facts & features
Interior
Bedrooms & bathrooms
- Bedrooms: 5
- Bathrooms: 4
- Full bathrooms: 3
- 1/2 bathrooms: 1
Primary bedroom
- Level: M
- Area: 288 Square Feet
- Dimensions: 18 x 16
Bedroom 2
- Level: M
- Area: 182 Square Feet
- Dimensions: 14 x 13
Bedroom 3
- Level: M
- Area: 180 Square Feet
- Dimensions: 12 x 15
Bedroom 4
- Level: M
- Area: 156 Square Feet
- Dimensions: 12 x 13
Bedroom 5
- Level: M
- Area: 144 Square Feet
- Dimensions: 12 x 12
Dining room
- Level: M
- Area: 192 Square Feet
- Dimensions: 12 x 16
Kitchen
- Level: M
- Area: 112 Square Feet
- Dimensions: 14 x 8
Living room
- Level: M
- Area: 420 Square Feet
- Dimensions: 21 x 20
Heating
- Central, Electric, Fireplace(s)
Cooling
- Ceiling Fan(s), Central Air, Electric
Appliances
- Included: Cooktop, Dishwasher, Dryer, Microwave, Refrigerator, Washer, Electric Water Heater
- Laundry: Sink, Inside, Washer/Dryer Hookup
Features
- Bar, Built-in Features, Entry Lvl Lvng Area, Kitchen Island, Roman Tub, Split Bedroom, Volume Ceiling, Walk-In Closet(s), Central Vacuum
- Flooring: Ceramic Tile
- Windows: Blinds, Impact Glass, Single Hung Metal, Impact Glass (Complete)
- Has fireplace: Yes
Interior area
- Total structure area: 4,893
- Total interior livable area: 3,576 sqft
Property
Parking
- Total spaces: 7
- Parking features: 2+ Spaces, Driveway, Garage - Attached, Vehicle Restrictions, Auto Garage Open, Commercial Vehicles Prohibited
- Attached garage spaces: 3
- Uncovered spaces: 4
Features
- Levels: < 4 Floors
- Stories: 1
- Patio & porch: Covered Patio, Screened Patio
- Exterior features: Auto Sprinkler
- Has private pool: Yes
- Pool features: Concrete, Equipment Included, Heated, In Ground, Screen Enclosure
- Has view: Yes
- View description: Lake, Pool
- Has water view: Yes
- Water view: Lake
- Waterfront features: Lake Front
Lot
- Size: 0.35 Acres
- Dimensions: 112' x 135'
- Features: 1/4 to 1/2 Acre, Interior Lot, Sidewalks, West of US-1
Details
- Parcel number: 06424710080002740
- Zoning: R1D-PUD--R-1-D
Construction
Type & style
- Home type: SingleFamily
- Architectural style: Mediterranean
- Property subtype: Single Family Residence
Materials
- Block, Stucco
- Roof: Barrel,Concrete
Condition
- Resale
- New construction: No
- Year built: 1987
Details
- Warranty included: Yes
Utilities & green energy
- Sewer: Public Sewer
- Water: Public
- Utilities for property: Cable Connected, Electricity Connected
Community & neighborhood
Security
- Security features: Gated with Guard
Community
- Community features: Basketball, Community Room, Fitness Center, Park, Sidewalks, Tennis Court(s), Gated
Location
- Region: Boca Raton
- Subdivision: Woodfield Hunt Club Ii
HOA & financial
HOA
- Has HOA: Yes
- HOA fee: $699 monthly
- Services included: Common Areas, Recrtnal Facility, Security
Other fees
- Application fee: $200
Other
Other facts
- Listing terms: Cash,Conventional,Lease Option,Lease Purchase
- Road surface type: Paved
Price history
| Date | Event | Price |
|---|---|---|
| 8/11/2025 | Sold | $2,099,900$587/sqft |
Source: | ||
| 7/23/2025 | Pending sale | $2,099,900$587/sqft |
Source: | ||
| 5/2/2025 | Listed for sale | $2,099,900+6.3%$587/sqft |
Source: | ||
| 6/23/2024 | Listing removed | -- |
Source: BeachesMLS #R10964583 Report a problem | ||
| 6/3/2024 | Price change | $11,995-4%$3/sqft |
Source: BeachesMLS #R10964583 Report a problem | ||
Public tax history
| Year | Property taxes | Tax assessment |
|---|---|---|
| 2024 | $29,186 +129.3% | $1,692,213 +122.8% |
| 2023 | $12,726 +0.8% | $759,376 +3% |
| 2022 | $12,619 +0.4% | $737,258 +3% |
Find assessor info on the county website
Neighborhood: Boca West
Nearby schools
GreatSchools rating
- 10/10Calusa Elementary SchoolGrades: PK-5Distance: 1.8 mi
- 9/10Omni Middle SchoolGrades: 6-8Distance: 0.5 mi
- 8/10Spanish River Community High SchoolGrades: 6-12Distance: 0.7 mi
Schools provided by the listing agent
- Elementary: Calusa Elementary School
- Middle: Omni Middle School
- High: Spanish River Community High School
Source: BeachesMLS. This data may not be complete. We recommend contacting the local school district to confirm school assignments for this home.
Get a cash offer in 3 minutes
Find out how much your home could sell for in as little as 3 minutes with a no-obligation cash offer.
Estimated market value$2,079,800
Get a cash offer in 3 minutes
Find out how much your home could sell for in as little as 3 minutes with a no-obligation cash offer.
Estimated market value
$2,079,800



