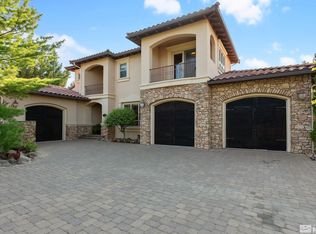Closed
$1,175,000
4875 Mountainshyre Rd, Reno, NV 89519
4beds
3,301sqft
Single Family Residence
Built in 2000
0.29 Acres Lot
$1,181,100 Zestimate®
$356/sqft
$4,002 Estimated rent
Home value
$1,181,100
$1.07M - $1.30M
$4,002/mo
Zestimate® history
Loading...
Owner options
Explore your selling options
What's special
Tucked in the highly sought-after prestigious gated community of Caughlin Ranch. This charming home is a unique opportunity for those with exquisite taste. Enjoy a back yard w/ mountain views, a spacious primary suite w/ a lg elegant tub next to a double-sided fireplace, 4 bedrooms w/ an adjacent bathroom next to the entrance, a large living room area w/ a high vaulted ceiling and a swinging door that attaches the kitchen and dining room. All conveniently located in this beautiful single story home.
Zillow last checked: 8 hours ago
Listing updated: August 29, 2025 at 12:14pm
Listed by:
Sabrina Marino S.185832 775-870-2450,
RE/MAX Gold
Bought with:
Christopher Hernandez
Compass
Source: NNRMLS,MLS#: 250006218
Facts & features
Interior
Bedrooms & bathrooms
- Bedrooms: 4
- Bathrooms: 3
- Full bathrooms: 3
Heating
- Natural Gas
Cooling
- Has cooling: Yes
Appliances
- Included: Disposal, Double Oven, Microwave, Refrigerator
- Laundry: None
Features
- High Ceilings, Kitchen Island, Master Downstairs, Walk-In Closet(s)
- Flooring: Carpet, Ceramic Tile
- Windows: Double Pane Windows
- Number of fireplaces: 2
Interior area
- Total structure area: 3,301
- Total interior livable area: 3,301 sqft
Property
Parking
- Total spaces: 3
- Parking features: Attached
- Attached garage spaces: 3
Features
- Stories: 1
- Exterior features: None
- Fencing: Partial
- Has view: Yes
- View description: Mountain(s)
Lot
- Size: 0.29 Acres
- Features: Landscaped, Level, Sprinklers In Front
Details
- Parcel number: 21816114
- Zoning: PUD
Construction
Type & style
- Home type: SingleFamily
- Property subtype: Single Family Residence
Materials
- Stucco
- Foundation: Crawl Space
- Roof: Tile
Condition
- New construction: No
- Year built: 2000
Utilities & green energy
- Sewer: Public Sewer
- Water: Public
- Utilities for property: Electricity Available, Natural Gas Available, Sewer Available, Water Available
Community & neighborhood
Security
- Security features: Security Fence
Location
- Region: Reno
- Subdivision: Castle Ridge 3
HOA & financial
HOA
- Has HOA: Yes
- HOA fee: $468 quarterly
- Amenities included: Gated, Maintenance Grounds
Other
Other facts
- Listing terms: Cash,Conventional,FHA
Price history
| Date | Event | Price |
|---|---|---|
| 8/29/2025 | Sold | $1,175,000-6%$356/sqft |
Source: | ||
| 8/9/2025 | Contingent | $1,250,000$379/sqft |
Source: | ||
| 7/31/2025 | Price change | $1,250,000-7.4%$379/sqft |
Source: | ||
| 5/10/2025 | Price change | $1,350,000-2.9%$409/sqft |
Source: | ||
| 11/22/2024 | Listed for sale | $1,390,000+162.3%$421/sqft |
Source: | ||
Public tax history
| Year | Property taxes | Tax assessment |
|---|---|---|
| 2025 | $11,028 +8% | $340,399 +1% |
| 2024 | $10,214 +8% | $337,098 +4.7% |
| 2023 | $9,457 +7.9% | $322,114 +19.8% |
Find assessor info on the county website
Neighborhood: Caughlin Ranch
Nearby schools
GreatSchools rating
- 8/10Caughlin Ranch Elementary SchoolGrades: PK-6Distance: 0.5 mi
- 6/10Darrell C Swope Middle SchoolGrades: 6-8Distance: 2.2 mi
- 7/10Reno High SchoolGrades: 9-12Distance: 3 mi
Schools provided by the listing agent
- Elementary: Caughlin Ranch
- Middle: Swope
- High: Reno
Source: NNRMLS. This data may not be complete. We recommend contacting the local school district to confirm school assignments for this home.
Get a cash offer in 3 minutes
Find out how much your home could sell for in as little as 3 minutes with a no-obligation cash offer.
Estimated market value$1,181,100
Get a cash offer in 3 minutes
Find out how much your home could sell for in as little as 3 minutes with a no-obligation cash offer.
Estimated market value
$1,181,100
