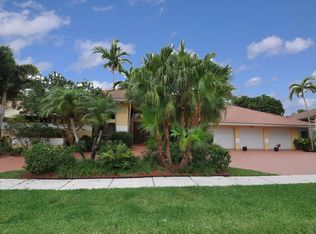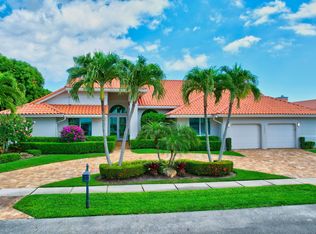Sold for $2,020,000
$2,020,000
4875 Oxford Way, Boca Raton, FL 33434
5beds
4,141sqft
Single Family Residence
Built in 1985
0.34 Acres Lot
$1,992,600 Zestimate®
$488/sqft
$7,984 Estimated rent
Home value
$1,992,600
$1.77M - $2.23M
$7,984/mo
Zestimate® history
Loading...
Owner options
Explore your selling options
What's special
Stunning 4BD 4BA, plus den/loft area on incredible lot with some of the best lake views in all of Woodfield Hunt Club. Inside, find cathedral ceilings that extend through the kitchen, dining room, and both living areas. The kitchen has dark wood cabinets, Wolf-brand paneled appliances, a gas stove, and a plethora of storage space thanks to its large central island with a stove, wine refrigerator, and seating for four. In the primary bedroom, find a beautiful accent wall, large sliding doors with additional windows above that provide an abundance of light, and laminate floors. The gorgeously renovated primary bathroom features a steam shower with lights and music, a towel warmer, and designer finishes. There are three other bedrooms, one of which has an ensuite bathroom, as well as another two full bathrooms. The two-story den/office space makes for the perfect sanctuary to work, play, lounge, or entertain. It has laminate floors, a second story that overlooks the first through glass windows, as well as sunset lake views through floor-to-ceiling windows. In the backyard, there is an abundance of patio space, a pool and spa, an outdoor kitchen and bar, and privacy walls on either side of the yard, making it an ideal entertainment space. Enjoy some of the best sunsets in Woodfield Hunt Club from the patio, which has a prime position for Western exposure and long lake views.
In addition, this house is on a quiet cul de sac, very close to the gym, playground, tennis and basketball courts, and clubhouse.
Zillow last checked: 8 hours ago
Listing updated: June 11, 2025 at 06:06am
Listed by:
Elliot S Koolik 561-560-0057,
Compass Florida LLC
Bought with:
Michael C Bergman
RE/MAX Select Group
Source: BeachesMLS,MLS#: RX-11025134 Originating MLS: Beaches MLS
Originating MLS: Beaches MLS
Facts & features
Interior
Bedrooms & bathrooms
- Bedrooms: 5
- Bathrooms: 4
- Full bathrooms: 4
Primary bedroom
- Level: M
- Area: 361 Square Feet
- Dimensions: 19 x 19
Bedroom 2
- Level: M
- Area: 192 Square Feet
- Dimensions: 12 x 16
Bedroom 3
- Level: M
- Area: 182 Square Feet
- Dimensions: 13 x 14
Bedroom 4
- Level: M
- Area: 165 Square Feet
- Dimensions: 15 x 11
Den
- Level: U
- Area: 216 Square Feet
- Dimensions: 12 x 18
Dining room
- Level: M
- Area: 228 Square Feet
- Dimensions: 12 x 19
Kitchen
- Level: M
- Area: 396 Square Feet
- Dimensions: 22 x 18
Living room
- Level: M
- Area: 567 Square Feet
- Dimensions: 21 x 27
Heating
- Central
Cooling
- Central Air
Appliances
- Included: Dishwasher, Dryer, Freezer, Microwave, Refrigerator, Washer
Features
- Upstairs Living Area
- Flooring: Ceramic Tile, Wood
- Windows: Impact Glass, Impact Glass (Complete)
Interior area
- Total structure area: 5,268
- Total interior livable area: 4,141 sqft
Property
Parking
- Total spaces: 3
- Parking features: 2+ Spaces, Garage - Attached
- Attached garage spaces: 3
Features
- Levels: < 4 Floors
- Stories: 2
- Patio & porch: Covered Patio
- Exterior features: Built-in Barbecue, Outdoor Kitchen
- Has private pool: Yes
- Pool features: In Ground, Pool/Spa Combo
- Has spa: Yes
- Spa features: Spa
- Has view: Yes
- View description: Lake, Pool
- Has water view: Yes
- Water view: Lake
- Waterfront features: Lake Front
Lot
- Size: 0.34 Acres
- Features: 1/4 to 1/2 Acre
Details
- Parcel number: 06424710080003010
- Zoning: R1D(ci
Construction
Type & style
- Home type: SingleFamily
- Property subtype: Single Family Residence
Materials
- CBS, Concrete
- Roof: Concrete
Condition
- Resale
- New construction: No
- Year built: 1985
Utilities & green energy
- Gas: Gas Natural
- Utilities for property: Natural Gas Connected
Community & neighborhood
Security
- Security features: Gated with Guard
Community
- Community features: Clubhouse, Tennis Court(s), Social Membership Available, Gated
Location
- Region: Boca Raton
- Subdivision: Woodfield Hunt Club
HOA & financial
HOA
- Has HOA: Yes
- HOA fee: $699 monthly
- Services included: Common Areas, Security
Other fees
- Application fee: $150
Other
Other facts
- Listing terms: Cash,Conventional
Price history
| Date | Event | Price |
|---|---|---|
| 5/30/2025 | Sold | $2,020,000-8%$488/sqft |
Source: | ||
| 5/6/2025 | Pending sale | $2,195,000$530/sqft |
Source: | ||
| 1/31/2025 | Price change | $2,195,000-4.4%$530/sqft |
Source: | ||
| 9/30/2024 | Listed for sale | $2,295,000+108.6%$554/sqft |
Source: | ||
| 11/27/2007 | Sold | $1,100,000+88%$266/sqft |
Source: Public Record Report a problem | ||
Public tax history
| Year | Property taxes | Tax assessment |
|---|---|---|
| 2024 | $13,547 +2.2% | $813,644 +3% |
| 2023 | $13,251 +0.8% | $789,946 +3% |
| 2022 | $13,141 +0.4% | $766,938 +3% |
Find assessor info on the county website
Neighborhood: Boca West
Nearby schools
GreatSchools rating
- 10/10Calusa Elementary SchoolGrades: PK-5Distance: 1.7 mi
- 9/10Omni Middle SchoolGrades: 6-8Distance: 0.4 mi
- 8/10Spanish River Community High SchoolGrades: 6-12Distance: 0.6 mi
Schools provided by the listing agent
- Elementary: Calusa Elementary School
- Middle: Omni Middle School
- High: Spanish River Community High School
Source: BeachesMLS. This data may not be complete. We recommend contacting the local school district to confirm school assignments for this home.
Get a cash offer in 3 minutes
Find out how much your home could sell for in as little as 3 minutes with a no-obligation cash offer.
Estimated market value$1,992,600
Get a cash offer in 3 minutes
Find out how much your home could sell for in as little as 3 minutes with a no-obligation cash offer.
Estimated market value
$1,992,600

