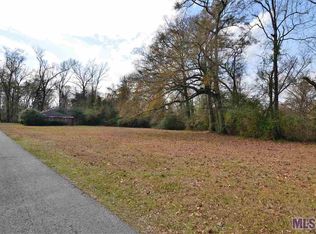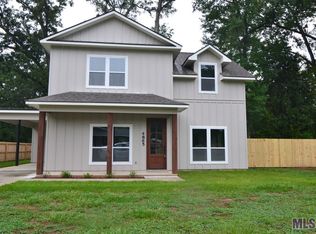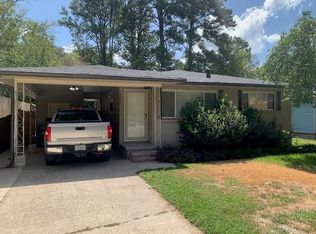Sold
Price Unknown
4875 Ruth St, Saint Francisville, LA 70775
2beds
1,276sqft
Single Family Residence, Residential
Built in 2025
0.5 Acres Lot
$291,100 Zestimate®
$--/sqft
$1,986 Estimated rent
Home value
$291,100
Estimated sales range
Not available
$1,986/mo
Zestimate® history
Loading...
Owner options
Explore your selling options
What's special
New construction 2BR 1.5 Ba with garage on 0.5 acres in St Francisville. Just a few blocks from the historic district in St Francisville and close to shopping, restaurants, festivals and more. Bright & airy with tons of windows & high ceilings. Granite counters in kitchen and bathrooms, stainless steel appliances, and luxury vinyl floors. Master suite with en suite bathroom featuring a custom built tile tub surround. Architectural shingled roof and back yard is completely fenced.
Zillow last checked: 8 hours ago
Listing updated: November 11, 2025 at 08:29am
Listed by:
UNREPRESENTED NONLICENSEE,
UNREPRESENTED NONLICENSEE
Bought with:
Lori McCallum, 0995694589
McCallum & Company Real Estate
Source: ROAM MLS,MLS#: 2025020629
Facts & features
Interior
Bedrooms & bathrooms
- Bedrooms: 2
- Bathrooms: 2
- Full bathrooms: 1
- Partial bathrooms: 1
Primary bedroom
- Features: En Suite Bath, Ceiling 9ft Plus
- Level: First
- Area: 168
- Dimensions: 14 x 12
Bedroom 1
- Level: First
- Area: 154
- Dimensions: 14 x 11
Primary bathroom
- Features: Shower Combo
- Level: First
- Area: 64
- Dimensions: 8 x 8
Bathroom 1
- Level: First
- Area: 30
- Dimensions: 6 x 5
Kitchen
- Features: Granite Counters
- Level: First
- Area: 108
- Dimensions: 12 x 9
Heating
- Central, Electric
Cooling
- Central Air
Appliances
- Included: Dishwasher, Range/Oven, Refrigerator, Stainless Steel Appliance(s)
- Laundry: Electric Dryer Hookup, Washer Hookup, Inside, Laundry Room
Features
- Ceiling 9'+, Cathedral Ceiling(s)
- Flooring: Tile
Interior area
- Total structure area: 1,830
- Total interior livable area: 1,276 sqft
Property
Parking
- Total spaces: 2
- Parking features: 2 Cars Park, Garage, Garage Door Opener
- Has garage: Yes
Features
- Stories: 1
- Patio & porch: Covered
- Fencing: Wood
Lot
- Size: 0.50 Acres
- Dimensions: 274 x 125 x 265 x 63
Details
- Special conditions: Standard
Construction
Type & style
- Home type: SingleFamily
- Architectural style: Cottage
- Property subtype: Single Family Residence, Residential
Materials
- Fiber Cement, Frame
- Foundation: Slab
Condition
- New construction: Yes
- Year built: 2025
Details
- Builder name: R.d.s. Properties 1 LLC
Utilities & green energy
- Gas: None
- Sewer: Public Sewer
- Water: Public
Community & neighborhood
Security
- Security features: Smoke Detector(s)
Location
- Region: Saint Francisville
- Subdivision: Martin Subd
Other
Other facts
- Listing terms: Cash,Conventional,FHA,FMHA/Rural Dev,VA Loan
Price history
| Date | Event | Price |
|---|---|---|
| 11/7/2025 | Sold | -- |
Source: | ||
Public tax history
Tax history is unavailable.
Neighborhood: 70775
Nearby schools
GreatSchools rating
- NABains Lower Elementary SchoolGrades: PK-KDistance: 3.3 mi
- 6/10West Feliciana Middle SchoolGrades: 6-8Distance: 3.6 mi
- 8/10West Feliciana High SchoolGrades: 9-12Distance: 3.4 mi
Schools provided by the listing agent
- District: West Feliciana Parish
Source: ROAM MLS. This data may not be complete. We recommend contacting the local school district to confirm school assignments for this home.
Sell with ease on Zillow
Get a Zillow Showcase℠ listing at no additional cost and you could sell for —faster.
$291,100
2% more+$5,822
With Zillow Showcase(estimated)$296,922


