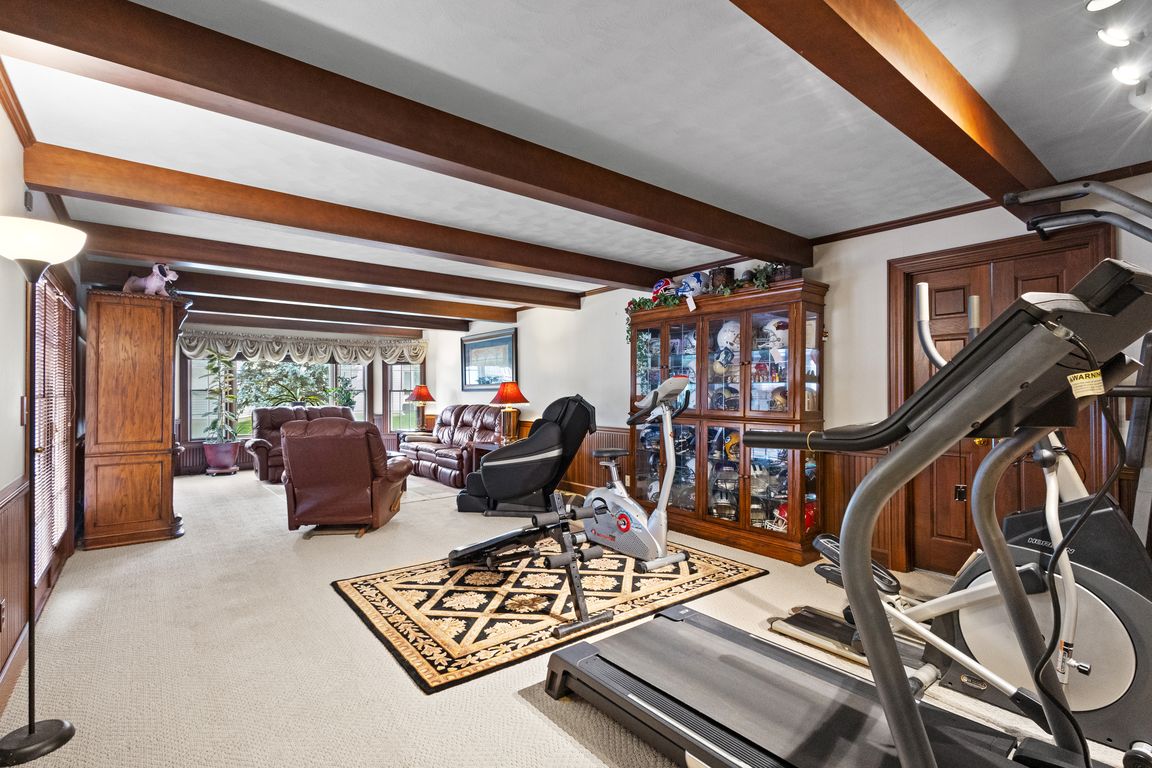
For salePrice cut: $11K (9/30)
$499,000
5beds
4,038sqft
4875 Wenatchi Trl, Lima, OH 45805
5beds
4,038sqft
Single family residence
Built in 1989
0.50 Acres
3 Attached garage spaces
$124 price/sqft
$35 annually HOA fee
What's special
Welcome to Indian Brook - A Rare Find in Shawnee Schools! This 5-bedroom, 5-bathroom custom home boasts 4,038 square feet of thoughtfully designed living space in the highly sought-after Indian Brook subdivision. Nestled on a beautiful corner lot, this residence offers the perfect blend of timeless elegance and modern comfort. Step inside ...
- 151 days |
- 649 |
- 16 |
Source: WCAR OH,MLS#: 307447
Travel times
Living Room
Kitchen
Dining Room
Primary Bedroom
Primary Bathroom
Family Room
Basement (Finished)
Zillow last checked: 8 hours ago
Listing updated: October 30, 2025 at 03:07pm
Listed by:
Steven Shulaw 419-230-6334,
KW Greater Columbus Realty
Source: WCAR OH,MLS#: 307447
Facts & features
Interior
Bedrooms & bathrooms
- Bedrooms: 5
- Bathrooms: 5
- Full bathrooms: 4
- 1/2 bathrooms: 1
Heating
- Forced Air
Cooling
- Central Air
Appliances
- Included: Dishwasher, Disposal, Gas Water Heater, Range, Refrigerator, Water Heater
Features
- Flooring: Carpet, Hardwood, Tile
- Basement: Poured
- Has fireplace: Yes
Interior area
- Total structure area: 4,038
- Total interior livable area: 4,038 sqft
- Finished area below ground: 1,321
Video & virtual tour
Property
Parking
- Total spaces: 3
- Parking features: Attached, Garage
- Attached garage spaces: 3
Features
- Levels: Three Or More,Two
- Patio & porch: Covered, Patio
Lot
- Size: 0.5 Acres
- Dimensions: 166 x 132
- Features: Corner Lot
Details
- Additional structures: Greenhouse
- Parcel number: 46050206033.000
- Zoning description: Residential
- Special conditions: Fair Market
Construction
Type & style
- Home type: SingleFamily
- Property subtype: Single Family Residence
Materials
- Wood Siding
- Foundation: Other
Condition
- Updated/Remodeled
- Year built: 1989
Utilities & green energy
- Sewer: Public Sewer
- Water: Public
- Utilities for property: Electricity Connected, Natural Gas Connected, Water Connected
Community & HOA
HOA
- Has HOA: Yes
- HOA fee: $35 annually
Location
- Region: Lima
Financial & listing details
- Price per square foot: $124/sqft
- Tax assessed value: $434,600
- Annual tax amount: $7,418
- Date on market: 7/17/2025
- Date available: 07/17/2025
- Listing terms: Conventional,FHA,VA Loan
- Electric utility on property: Yes