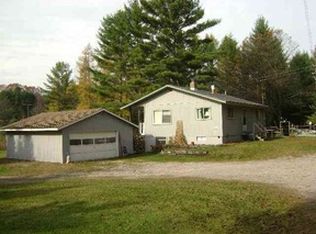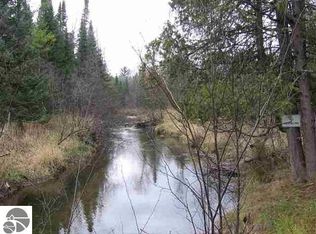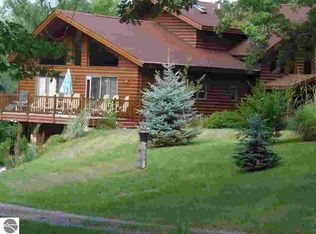Sold for $127,000
$127,000
4876 Old State Rd, National City, MI 48748
2beds
1,294sqft
Single Family Residence
Built in 1960
3.2 Acres Lot
$130,000 Zestimate®
$98/sqft
$1,538 Estimated rent
Home value
$130,000
Estimated sales range
Not available
$1,538/mo
Zestimate® history
Loading...
Owner options
Explore your selling options
What's special
A Serene location! Tucked back from the road this home sits on 3 beautiful acres surrounded by woods and wildlife. White pines cover the property forming privacy. This home offers two bedrooms as well as a loft. A large living room for entertaining guests with glass sliding doors that enhance the natural light. A two-car attached garage (28x28), and a shed for extra storage!
Zillow last checked: 8 hours ago
Listing updated: April 16, 2025 at 06:51am
Listed by:
Morgan Converse Cell:989-254-7058,
Key Realty One-TC 517-827-2120
Bought with:
KRISTA LOEFFLER
TARGET REAL ESTATE COMPANY
Source: NGLRMLS,MLS#: 1930202
Facts & features
Interior
Bedrooms & bathrooms
- Bedrooms: 2
- Bathrooms: 2
- Full bathrooms: 1
- 3/4 bathrooms: 1
- Main level bathrooms: 2
Primary bedroom
- Area: 156
- Dimensions: 13 x 12
Bedroom 2
- Area: 160
- Dimensions: 10 x 16
Primary bathroom
- Features: Shared
Kitchen
- Area: 120
- Dimensions: 12 x 10
Living room
- Area: 330
- Dimensions: 22 x 15
Heating
- Baseboard, Propane, Fireplace(s)
Cooling
- Central Air
Appliances
- Included: Refrigerator, Oven/Range, Dishwasher, Microwave, Washer, Dryer, Freezer, Propane Water Heater
- Laundry: Main Level
Features
- Loft, Paneling
- Flooring: Carpet
- Basement: Crawl Space
- Has fireplace: Yes
- Fireplace features: Wood Burning
Interior area
- Total structure area: 1,294
- Total interior livable area: 1,294 sqft
- Finished area above ground: 210
- Finished area below ground: 1,084
Property
Parking
- Total spaces: 2
- Parking features: Attached, Paved, Concrete Floors, Asphalt
- Attached garage spaces: 2
- Has uncovered spaces: Yes
Accessibility
- Accessibility features: Accessible Approach with Ramp
Features
- Levels: One and One Half
- Stories: 1
- Waterfront features: None
Lot
- Size: 3.20 Acres
- Dimensions: 313.5 x 445.5
- Features: Wooded, Some Lowland Areas, Rolling Slope, Landscaped, Metes and Bounds
Details
- Additional structures: Shed(s)
- Parcel number: 05000920001200
- Zoning description: Residential
- Other equipment: Dish TV
Construction
Type & style
- Home type: SingleFamily
- Property subtype: Single Family Residence
Materials
- Frame, Vinyl Siding
- Roof: Asphalt
Condition
- New construction: No
- Year built: 1960
Utilities & green energy
- Sewer: Private Sewer
- Water: Private
Community & neighborhood
Community
- Community features: None
Location
- Region: National City
- Subdivision: NA
HOA & financial
HOA
- Services included: None
Other
Other facts
- Listing agreement: Exclusive Right Sell
- Price range: $127K - $127K
- Listing terms: Conventional,Cash,FHA,USDA Loan,VA Loan
- Ownership type: Private Owner
- Road surface type: Asphalt
Price history
| Date | Event | Price |
|---|---|---|
| 4/9/2025 | Sold | $127,000-6.3%$98/sqft |
Source: | ||
| 4/1/2025 | Pending sale | $135,500$105/sqft |
Source: | ||
| 3/5/2025 | Price change | $135,500-3.2%$105/sqft |
Source: | ||
| 1/18/2025 | Listed for sale | $140,000$108/sqft |
Source: | ||
Public tax history
| Year | Property taxes | Tax assessment |
|---|---|---|
| 2025 | $1,194 +165.3% | $69,900 +5.3% |
| 2024 | $450 -51.4% | $66,400 +17.9% |
| 2023 | $926 +3.1% | $56,300 +14% |
Find assessor info on the county website
Neighborhood: 48748
Nearby schools
GreatSchools rating
- 6/10Tawas Area Middle SchoolGrades: 5-8Distance: 9.5 mi
- 7/10Tawas Area High SchoolGrades: 9-12Distance: 9.5 mi
- 8/10Clara B. Bolen Elementary SchoolGrades: PK-4Distance: 9.5 mi
Schools provided by the listing agent
- District: Tawas Area Schools
Source: NGLRMLS. This data may not be complete. We recommend contacting the local school district to confirm school assignments for this home.

Get pre-qualified for a loan
At Zillow Home Loans, we can pre-qualify you in as little as 5 minutes with no impact to your credit score.An equal housing lender. NMLS #10287.


