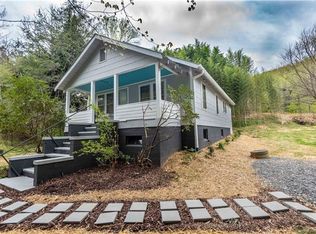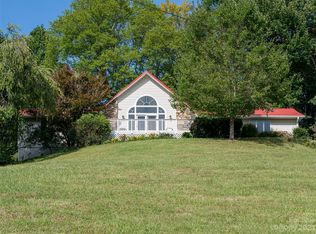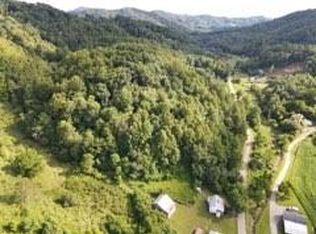Closed
$225,000
4876 Paint Fork Rd, Mars Hill, NC 28754
2beds
512sqft
Single Family Residence
Built in 1950
1.74 Acres Lot
$227,300 Zestimate®
$439/sqft
$1,424 Estimated rent
Home value
$227,300
Estimated sales range
Not available
$1,424/mo
Zestimate® history
Loading...
Owner options
Explore your selling options
What's special
Tucked in the quiet Paint Fork area just minutes from Mars Hill, this idyllic farmhouse on 1.7 acres is an excellent investment opportunity. Use as short or long term rental, mini farmstead, or as a full time residence. Don’t let the small sq footage fool you! Kitchen and bedroom have sloping ceilings under 7’ for an additional heated 363 sq ft. Metal roof, newer front porch made of durable composite material, and an updated kitchen combined with a hand-built rock fireplace, rustic wood floors, quietude, and mountain setting, makes for low maintenance living while conjuring warm nostalgia of simpler times. Kitchen/dining area features locally harvested and milled wood floors and trim. Across the street you’ll find fertile soil for a large garden, and plenty of space for small livestock. This is peaceful rural living at its finest. Confirm fiber optic available through French Broad EMC.
Zillow last checked: 8 hours ago
Listing updated: November 25, 2024 at 03:19pm
Listing Provided by:
Carey Burda carey@townandmountain.com,
Town and Mountain Realty
Bought with:
Chris Mako
Town and Mountain Realty
Source: Canopy MLS as distributed by MLS GRID,MLS#: 4191219
Facts & features
Interior
Bedrooms & bathrooms
- Bedrooms: 2
- Bathrooms: 1
- Full bathrooms: 1
- Main level bedrooms: 2
Primary bedroom
- Features: Ceiling Fan(s)
- Level: Main
Primary bedroom
- Level: Main
Bedroom s
- Level: Main
Bedroom s
- Level: Main
Bathroom full
- Features: Ceiling Fan(s)
- Level: Main
Bathroom full
- Level: Main
Dining area
- Features: Built-in Features, Open Floorplan
- Level: Main
Dining area
- Level: Main
Kitchen
- Features: Built-in Features, Open Floorplan
- Level: Main
Kitchen
- Level: Main
Laundry
- Level: Main
Laundry
- Level: Main
Living room
- Level: Main
Living room
- Level: Main
Heating
- Baseboard, Electric, Wall Furnace
Cooling
- Ceiling Fan(s), Window Unit(s)
Appliances
- Included: Dryer, Electric Cooktop, Electric Oven, Electric Range, Electric Water Heater, Exhaust Fan, Microwave, Oven, Refrigerator, Washer, Washer/Dryer
- Laundry: Mud Room, Inside, Main Level
Features
- Built-in Features, Open Floorplan
- Flooring: Linoleum, Wood
- Doors: Screen Door(s)
- Basement: Exterior Entry,Partial,Storage Space,Unfinished
- Fireplace features: Living Room, Primary Bedroom, Wood Burning
Interior area
- Total structure area: 512
- Total interior livable area: 512 sqft
- Finished area above ground: 512
- Finished area below ground: 0
Property
Parking
- Total spaces: 3
- Parking features: Driveway, Tandem
- Has garage: Yes
- Uncovered spaces: 3
Features
- Levels: One
- Stories: 1
- Patio & porch: Covered, Front Porch
- Has view: Yes
- View description: Mountain(s), Water, Year Round
- Has water view: Yes
- Water view: Water
- Waterfront features: Creek/Stream
Lot
- Size: 1.74 Acres
- Features: Flood Plain/Bottom Land, Green Area, Level, Pasture, Rolling Slope, Wooded, Views
Details
- Additional structures: Outbuilding
- Parcel number: 9778638748
- Zoning: RA
- Special conditions: Standard
Construction
Type & style
- Home type: SingleFamily
- Property subtype: Single Family Residence
Materials
- Hardboard Siding, Wood
- Roof: Metal
Condition
- New construction: No
- Year built: 1950
Utilities & green energy
- Sewer: Septic Installed
- Water: Well
Community & neighborhood
Location
- Region: Mars Hill
- Subdivision: None
Other
Other facts
- Listing terms: Cash,Conventional
- Road surface type: Dirt, Paved
Price history
| Date | Event | Price |
|---|---|---|
| 11/25/2024 | Sold | $225,000-6.3%$439/sqft |
Source: | ||
| 10/14/2024 | Listed for sale | $240,000+209.7%$469/sqft |
Source: | ||
| 3/13/2013 | Sold | $77,500$151/sqft |
Source: | ||
Public tax history
| Year | Property taxes | Tax assessment |
|---|---|---|
| 2025 | -- | $183,313 |
| 2024 | -- | $183,313 +118.4% |
| 2023 | -- | $83,952 |
Find assessor info on the county website
Neighborhood: 28754
Nearby schools
GreatSchools rating
- 7/10Mars Hill Elementary SchoolGrades: K-5Distance: 5.7 mi
- 6/10Madison Middle SchoolGrades: 6-8Distance: 14.7 mi
- 4/10Madison High SchoolGrades: 9-12Distance: 12.6 mi
Schools provided by the listing agent
- Elementary: Mars Hill
- Middle: Madison
- High: Madison
Source: Canopy MLS as distributed by MLS GRID. This data may not be complete. We recommend contacting the local school district to confirm school assignments for this home.
Get pre-qualified for a loan
At Zillow Home Loans, we can pre-qualify you in as little as 5 minutes with no impact to your credit score.An equal housing lender. NMLS #10287.


