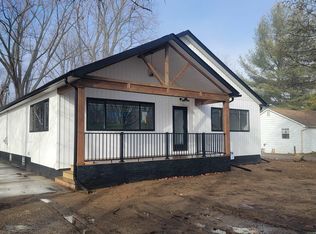Sold for $151,000
$151,000
48765 Callens Rd, Chesterfield, MI 48047
3beds
1,104sqft
Single Family Residence
Built in 1950
0.58 Acres Lot
$150,600 Zestimate®
$137/sqft
$1,473 Estimated rent
Home value
$150,600
$142,000 - $160,000
$1,473/mo
Zestimate® history
Loading...
Owner options
Explore your selling options
What's special
Back on the market for Steel fell through Investors Special! Awesome .581 Acre Lot approximately 77 x 340 deep. 1,104 square ft - 3 Bedroom Ranch with Newer 3-Car Mechanics Garage (720 sqft.) with 220 Power, Attic Storage and Opener. Present owner has lived here since 1980. Retired and moving south. Home needs updating and decorations. Anchor Bay Schools.
Zillow last checked: 8 hours ago
Listing updated: October 13, 2025 at 07:47am
Listed by:
Charles Lutz 586-202-3487,
RE/MAX First
Bought with:
James Kaschalk, 6502376324
RE/MAX First
Source: MiRealSource,MLS#: 50186127 Originating MLS: MiRealSource
Originating MLS: MiRealSource
Facts & features
Interior
Bedrooms & bathrooms
- Bedrooms: 3
- Bathrooms: 1
- Full bathrooms: 1
- Main level bathrooms: 1
- Main level bedrooms: 3
Primary bedroom
- Level: First
Bedroom 1
- Features: Wood
- Level: Main
- Area: 156
- Dimensions: 13 x 12
Bedroom 2
- Features: Wood
- Level: Main
- Area: 132
- Dimensions: 12 x 11
Bedroom 3
- Features: Wood
- Level: Main
- Area: 120
- Dimensions: 12 x 10
Bathroom 1
- Features: Ceramic
- Level: Main
- Area: 54
- Dimensions: 9 x 6
Kitchen
- Features: Vinyl
- Level: Entry
- Area: 200
- Dimensions: 20 x 10
Living room
- Features: Wood
- Level: Main
- Area: 220
- Dimensions: 20 x 11
Heating
- Forced Air, Natural Gas
Appliances
- Included: Gas Water Heater
- Laundry: Main Level
Features
- Flooring: Wood, Ceramic Tile, Vinyl
- Windows: Bay Window(s)
- Basement: Crawl Space
- Has fireplace: No
Interior area
- Total structure area: 1,104
- Total interior livable area: 1,104 sqft
- Finished area above ground: 1,104
- Finished area below ground: 0
Property
Parking
- Total spaces: 3
- Parking features: Garage, Detached, Electric in Garage, Garage Door Opener, Workshop in Garage
- Garage spaces: 3
Features
- Levels: One
- Stories: 1
- Frontage type: Road
- Frontage length: 77
Lot
- Size: 0.58 Acres
- Dimensions: 77 x 340
Details
- Additional structures: Shed(s)
- Parcel number: 150922176016
- Zoning description: Residential
- Special conditions: Private
Construction
Type & style
- Home type: SingleFamily
- Architectural style: Ranch
- Property subtype: Single Family Residence
Materials
- Aluminum Siding
Condition
- Year built: 1950
Utilities & green energy
- Sewer: Public Sanitary
- Water: Public
Community & neighborhood
Location
- Region: Chesterfield
- Subdivision: S/P Wolfs Little Farms
Other
Other facts
- Listing agreement: Exclusive Right To Sell
- Listing terms: Cash,Conventional
- Road surface type: Paved
Price history
| Date | Event | Price |
|---|---|---|
| 10/10/2025 | Sold | $151,000+0.7%$137/sqft |
Source: | ||
| 9/2/2025 | Pending sale | $149,900$136/sqft |
Source: | ||
| 8/22/2025 | Listed for sale | $149,900$136/sqft |
Source: | ||
| 8/22/2025 | Listing removed | $149,900$136/sqft |
Source: | ||
| 8/18/2025 | Pending sale | $149,900$136/sqft |
Source: | ||
Public tax history
| Year | Property taxes | Tax assessment |
|---|---|---|
| 2025 | $1,511 +5% | $82,000 +2.5% |
| 2024 | $1,439 +5.2% | $80,000 +13.2% |
| 2023 | $1,367 -5.3% | $70,700 +10.3% |
Find assessor info on the county website
Neighborhood: 48047
Nearby schools
GreatSchools rating
- NASugarbush Elementary SchoolGrades: PK-5Distance: 0.4 mi
- 5/10Anchor Bay Middle School SouthGrades: 6-8Distance: 0.4 mi
- 8/10Anchor Bay High SchoolGrades: 9-12Distance: 4.4 mi
Schools provided by the listing agent
- District: Anchor Bay School District
Source: MiRealSource. This data may not be complete. We recommend contacting the local school district to confirm school assignments for this home.
Get a cash offer in 3 minutes
Find out how much your home could sell for in as little as 3 minutes with a no-obligation cash offer.
Estimated market value$150,600
Get a cash offer in 3 minutes
Find out how much your home could sell for in as little as 3 minutes with a no-obligation cash offer.
Estimated market value
$150,600
