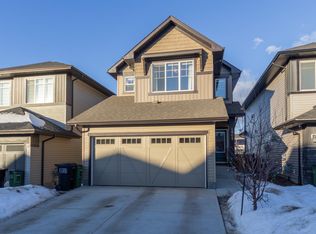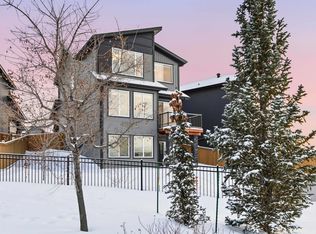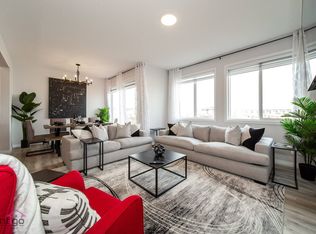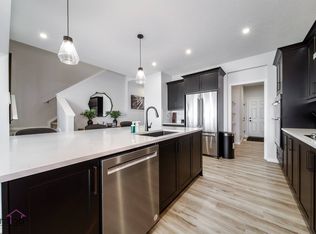Keswick Family Home 4 Beds, 3 Baths About For Rent Beautiful 4 Bed, 3 Bath Home in Keswick $2,499/month Price reduced for early move in before January 15. Main home only, Legal basement suite not included Discover this stunning and spacious family home located in the highly desirable community of Keswick, Edmonton. This modern 4-bedroom, 3-bathroom house offers comfort, style, and an unbeatable locationperfect for families or professionals seeking a high-quality living space. Property Features - 4 Large Bedrooms - 3 Full Bathrooms - Modern Kitchen with stainless steel appliances - Bright, open-concept living area - Double attached garage - Fully fenced backyard - Walking distance to the pond, schools, and shopping centres - Quiet, family-friendly neighbourhood Rent Details - Monthly Rent: $2,500 - Security Deposit: One month's rent - Utilities: Not included - Availability: Immediately - Lease Term: 1 year - Pet Freindly Virtual Tour Explore the full 3D virtual tour here: com/txncu_4879_kinney_road_sw_edmonton_ab/) Contact For inquiries or to schedule a viewing: Community Amenities - Keyless entry - Laundry facilities - Social room - Convenience store - Private yard - Shopping nearby - Parks nearby - Schools nearby - No Smoking allowed - Private entrance - Driveway parking - Double Garage - Leduc Common - South Edmonton Common - Visitor parking - Window Coverings - Ellerslie Road - Currents of Windermere - Mill Creek Ravine - Century Park - This home does not include an elevator and is not wheelchair-accessible. Entry features steps, and all bedrooms are located on upper levels. - MOVATI GYM - SPEAKERS - SMART HOME - SOLAR PANEL TO REDUCE ELECTRICITY BILL - Pond view Suite Amenities - Fridge - Stove - Washer in suite - Dishwasher available - Carpeted floors - Dryer in suite - Microwave - Fireplace - Linen closet - Fenced Yard - Deck - Ceramic Tile - Backyard Patio - Built-in Speakers - Vinyl Plank Floors - Ethernet Wiring
This property is off market, which means it's not currently listed for sale or rent on Zillow. This may be different from what's available on other websites or public sources.



