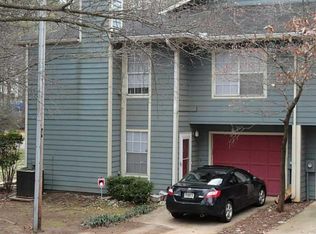Closed
$209,700
4879 Wuthering Way, Norcross, GA 30093
2beds
1,536sqft
Single Family Residence
Built in 1986
1,742.4 Square Feet Lot
$205,400 Zestimate®
$137/sqft
$1,995 Estimated rent
Home value
$205,400
$189,000 - $224,000
$1,995/mo
Zestimate® history
Loading...
Owner options
Explore your selling options
What's special
UPSTAIRS: 2 large, sunny bedrooms, 2 full baths, FIREPLACE (gas supply for gas logs) in large bonus room withcloset. DOWNSTAIRS: Sunny living room, breakfast-dining area with large serving counter into kitchen. Off the kitchen is a laundry room and door to garage door. Garage door is automatic and there are 2 openers. PATIO: Off the dining area is a door to the shaded patio. KITCHEN: Lots of nice cabinets, gas stove & oven, microwave, upscale vent over stove, dishwasher, pantry closet, tiled backsplash, spacious refrigerator. LIVING ROOM: large and sunny with another FIREPLACE with gas supply for gas logs. Off the living room is a perfect sized half bath. LAUNDRY ROOM: it is off the kitchen and has shelving. Also in the laundry room is the gas hot water heater and door to the one car garage. PARKING & GARAGE: There is a one car garage with wall hooks for yard tools & shelving for miscellaneous items. The drive way is long enough to park a 2nd car. HEATING & COOLING: The gas, forced air furnace is in the attic, accessed by pull down stairs in one of the bedrooms. Cooling is electric. SECURITY: There is a wired security system for access points and there is a motion detector. TRAFFIC: Being off Indian Trail Rd. there is easy access to everywhere AND A TRAFIC LIGHT at the entrance to the subdivision makes entry and exit safe and efficient. DOVER PLACE: a community pool is a short walk from the home. An active & professionally managed homeowners association (HOA) enhances the quality of life for Dover Place homeowners, in accord with the condo restrictions and covenants. Distances - all approx: Atl airport 34 mi.; Braves Stadium 22 mi.; Buckhead 17 mi.; Five Points Atlanta 21 mi. Norcross 5 mi; Gwinnett Pl. 5 mi; Hospital complex (N. Side & Emory) 14 mi; Lawrenceville (county seat) 11 mi.; Stone Mountain park 11 mi; Gwinnett / Gas South arena 9mi.
Zillow last checked: 8 hours ago
Listing updated: January 14, 2025 at 07:09pm
Listed by:
Chandler Bridges 770-235-4633,
Chandler Bridges Realty
Bought with:
Monique Randolph, 396409
Redfin Corporation
Source: GAMLS,MLS#: 10426119
Facts & features
Interior
Bedrooms & bathrooms
- Bedrooms: 2
- Bathrooms: 3
- Full bathrooms: 2
- 1/2 bathrooms: 1
Dining room
- Features: Dining Rm/Living Rm Combo
Kitchen
- Features: Breakfast Bar, Pantry, Solid Surface Counters
Heating
- Central, Forced Air, Natural Gas
Cooling
- Ceiling Fan(s), Central Air, Electric
Appliances
- Included: Dishwasher, Disposal, Dryer, Gas Water Heater, Microwave, Oven/Range (Combo), Refrigerator, Washer
- Laundry: Mud Room
Features
- Bookcases, Tile Bath, Walk-In Closet(s)
- Flooring: Carpet, Laminate, Tile
- Windows: Window Treatments
- Basement: None
- Attic: Pull Down Stairs
- Number of fireplaces: 2
- Fireplace features: Gas Starter
Interior area
- Total structure area: 1,536
- Total interior livable area: 1,536 sqft
- Finished area above ground: 1,536
- Finished area below ground: 0
Property
Parking
- Parking features: Attached
- Has attached garage: Yes
Accessibility
- Accessibility features: Accessible Entrance
Features
- Levels: Two
- Stories: 2
- Patio & porch: Patio
Lot
- Size: 1,742 sqft
- Features: Corner Lot
Details
- Parcel number: R6173B034
- Special conditions: Agent/Seller Relationship
Construction
Type & style
- Home type: SingleFamily
- Architectural style: Traditional
- Property subtype: Single Family Residence
Materials
- Wood Siding
- Foundation: Slab
- Roof: Composition
Condition
- Resale
- New construction: No
- Year built: 1986
Utilities & green energy
- Sewer: Public Sewer
- Water: Public
- Utilities for property: Cable Available, Electricity Available, Natural Gas Available, Phone Available, Sewer Connected, Underground Utilities, Water Available
Community & neighborhood
Security
- Security features: Security System
Community
- Community features: Pool, Near Public Transport
Location
- Region: Norcross
- Subdivision: Dover Place
HOA & financial
HOA
- Has HOA: Yes
- HOA fee: $3,480 annually
- Services included: Insurance, Maintenance Structure, Maintenance Grounds, Management Fee, Reserve Fund, Sewer, Swimming, Water
Other
Other facts
- Listing agreement: Exclusive Right To Sell
- Listing terms: Conventional
Price history
| Date | Event | Price |
|---|---|---|
| 1/13/2025 | Sold | $209,700-4.7%$137/sqft |
Source: | ||
| 12/16/2024 | Listed for sale | $220,000+197.3%$143/sqft |
Source: | ||
| 6/17/1994 | Sold | $74,000$48/sqft |
Source: Public Record | ||
Public tax history
| Year | Property taxes | Tax assessment |
|---|---|---|
| 2024 | $568 +37.2% | $98,320 +9.9% |
| 2023 | $414 -21.8% | $89,440 +22.3% |
| 2022 | $530 | $73,160 +25.9% |
Find assessor info on the county website
Neighborhood: 30093
Nearby schools
GreatSchools rating
- 3/10Ferguson Elementary SchoolGrades: PK-5Distance: 3.4 mi
- 4/10Louise Radloff Middle SchoolGrades: 6-8Distance: 2.6 mi
- 3/10Meadowcreek High SchoolGrades: 9-12Distance: 0.9 mi
Schools provided by the listing agent
- Elementary: Hopkins
- Middle: Lilburn
- High: Meadowcreek
Source: GAMLS. This data may not be complete. We recommend contacting the local school district to confirm school assignments for this home.
Get a cash offer in 3 minutes
Find out how much your home could sell for in as little as 3 minutes with a no-obligation cash offer.
Estimated market value
$205,400
Get a cash offer in 3 minutes
Find out how much your home could sell for in as little as 3 minutes with a no-obligation cash offer.
Estimated market value
$205,400
