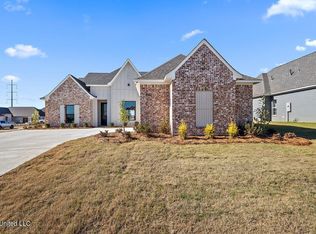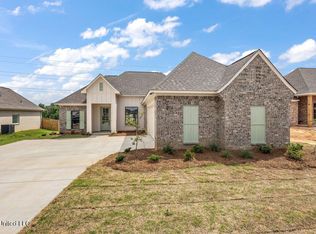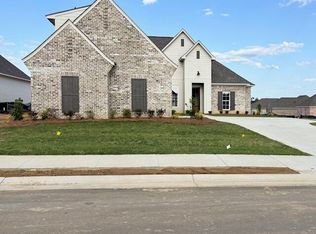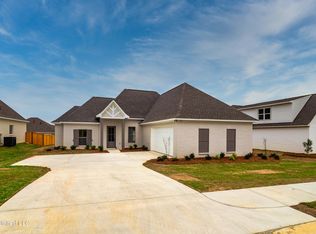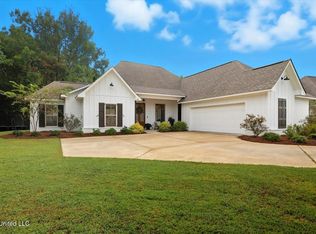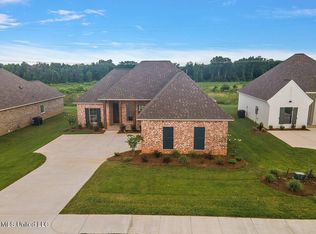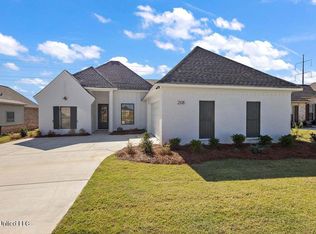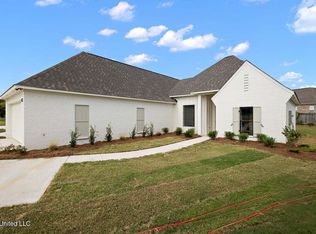New Quality Construction! Madison school district! Come preview this gorgeous 3-bedroom, 2- bath, split plan with separate office and pantry. Home features designer colors and lighting. A gas log fireplace in the living area and overlooks a large, covered patio with TV connections. Perfect for entertaining! Beautiful kitchen with island, quartz counter tops, 5-burner gas stove, and microwave with under counter lighting. No Carpet!! Tankless Water Heater!! Master bath features double vanity, separate soaking tub, large walk-in shower and separate water closet. Master closet has custom made built-in drawers and shelves. Laundry room opens up to master closet and is plumbed for a sink. Glenwild is a gated community with a neighborhood pool and pavilion. You don't want to miss out on this gem! Call today for your private showing.
Active
Price cut: $10K (9/26)
$349,900
488 Aurora Cir, Canton, MS 39046
3beds
1,810sqft
Est.:
Residential, Single Family Residence
Built in 2025
0.33 Acres Lot
$-- Zestimate®
$193/sqft
$71/mo HOA
What's special
Separate water closetGas log fireplaceLarge covered patioBeautiful kitchen with islandSeparate soaking tubQuartz counter topsLarge walk-in shower
- 213 days |
- 82 |
- 11 |
Zillow last checked: 8 hours ago
Listing updated: December 07, 2025 at 11:33pm
Listed by:
Julie McNeely 601-856-5020,
Julie McNeely Properties 601-856-5020
Source: MLS United,MLS#: 4113319
Tour with a local agent
Facts & features
Interior
Bedrooms & bathrooms
- Bedrooms: 3
- Bathrooms: 2
- Full bathrooms: 2
Heating
- Central, Natural Gas
Cooling
- Ceiling Fan(s), Central Air
Appliances
- Included: Dishwasher, Disposal, Exhaust Fan, Microwave, Stainless Steel Appliance(s), Tankless Water Heater, Vented Exhaust Fan
- Laundry: Laundry Closet, Laundry Room
Features
- Breakfast Bar, Built-in Features, Ceiling Fan(s), Crown Molding, Double Vanity, High Ceilings, Kitchen Island, Open Floorplan, Pantry, Recessed Lighting, Soaking Tub, Storage, Tray Ceiling(s), Walk-In Closet(s)
- Flooring: Ceramic Tile, Wood
- Windows: Vinyl Clad
- Has fireplace: Yes
- Fireplace features: Gas Log, Living Room
Interior area
- Total structure area: 1,810
- Total interior livable area: 1,810 sqft
Video & virtual tour
Property
Parking
- Total spaces: 2
- Parking features: Attached, Garage Door Opener, Paved
- Attached garage spaces: 2
Features
- Levels: One
- Stories: 1
- Patio & porch: Patio, Porch, Rear Porch, Slab
- Exterior features: Lighting
Lot
- Size: 0.33 Acres
Details
- Parcel number: Unassigned
Construction
Type & style
- Home type: SingleFamily
- Property subtype: Residential, Single Family Residence
Materials
- Brick
- Foundation: Post-Tension, Slab
- Roof: Architectural Shingles
Condition
- New construction: Yes
- Year built: 2025
Utilities & green energy
- Sewer: Public Sewer
- Water: Public
- Utilities for property: Cable Available, Electricity Connected, Natural Gas Connected, Sewer Connected, Water Connected, Natural Gas in Kitchen
Community & HOA
Community
- Features: Pool, Sidewalks
- Security: Gated Community, Smoke Detector(s)
- Subdivision: Glenwild
HOA
- Has HOA: Yes
- Services included: Management, Pool Service
- HOA fee: $425 semi-annually
Location
- Region: Canton
Financial & listing details
- Price per square foot: $193/sqft
- Annual tax amount: $650
- Date on market: 11/16/2025
- Electric utility on property: Yes
Estimated market value
Not available
Estimated sales range
Not available
Not available
Price history
Price history
| Date | Event | Price |
|---|---|---|
| 9/26/2025 | Price change | $349,900-2.8%$193/sqft |
Source: MLS United #4113319 Report a problem | ||
| 6/6/2025 | Price change | $359,910+0%$199/sqft |
Source: MLS United #4113319 Report a problem | ||
| 5/28/2025 | Listed for sale | $359,900$199/sqft |
Source: MLS United #4113319 Report a problem | ||
Public tax history
Public tax history
Tax history is unavailable.BuyAbility℠ payment
Est. payment
$2,056/mo
Principal & interest
$1656
Property taxes
$207
Other costs
$193
Climate risks
Neighborhood: 39046
Nearby schools
GreatSchools rating
- 8/10Madison Crossing Elementary SchoolGrades: K-5Distance: 0.6 mi
- 8/10Germantown Middle SchoolGrades: 6-8Distance: 2.9 mi
- 8/10Germantown High SchoolGrades: 9-12Distance: 2.7 mi
Schools provided by the listing agent
- Elementary: Madison Crossing
- Middle: Germantown Middle
- High: Germantown
Source: MLS United. This data may not be complete. We recommend contacting the local school district to confirm school assignments for this home.
- Loading
- Loading
