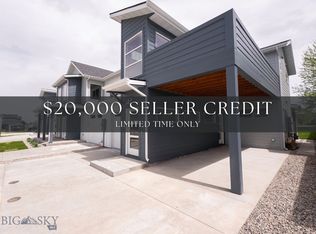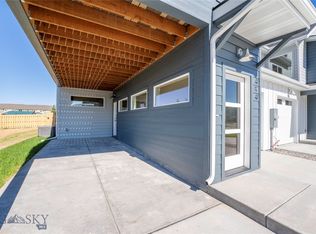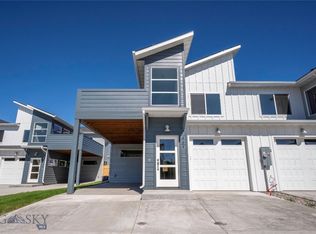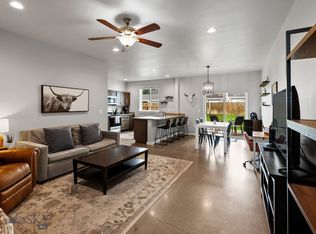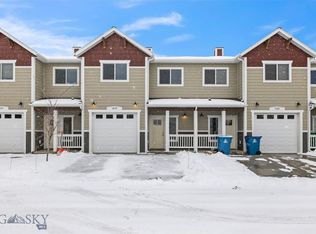Seller offering $20,000 in buyers incentives towards closing costs or rate buy-down! Welcome to this thoughtfully designed townhome blending modern style with everyday comfort. The main level welcomes you with an open-concept layout, where the kitchen, dining, and living areas flow seamlessly together. A covered patio extends your living space outdoors, ideal for morning coffee or evening gatherings. A convenient half bath completes the downstairs. Upstairs, a cozy nook offers a perfect space for reading or a home office setup. The primary suite features a private ensuite bath, walk-in closet, and private access to a covered balcony, your own personal retreat. A second bedroom, also with a walk-in closet, is located near a full bathroom and a dedicated laundry room for added convenience. Located in the sought-after Valley Meadows Subdivision, this home offers a stylish and functional design in a prime location, with easy access to parks, trails, and local amenities.
New construction
Price cut: $20K (10/8)
$559,000
488 Meriwether Ave, Bozeman, MT 59718
2beds
1,649sqft
Est.:
Townhouse
Built in 2025
2,870.6 Square Feet Lot
$-- Zestimate®
$339/sqft
$65/mo HOA
What's special
Covered balconyPrivate ensuite bathWalk-in closetCovered patioPrimary suiteOpen-concept layout
- 176 days |
- 88 |
- 7 |
Zillow last checked: 8 hours ago
Listing updated: November 11, 2025 at 10:03am
Listed by:
Kelsey Renevier 406-690-8032,
Coldwell Banker Distinctive Pr
Source: Big Sky Country MLS,MLS#: 403248Originating MLS: Big Sky Country MLS
Tour with a local agent
Facts & features
Interior
Bedrooms & bathrooms
- Bedrooms: 2
- Bathrooms: 3
- Full bathrooms: 1
- 3/4 bathrooms: 1
- 1/2 bathrooms: 1
Rooms
- Room types: Three Quarter Bath, Bedroom, Dining Room, Full Bath, Garage, Half Bath, Kitchen, Laundry, Living Room
Heating
- Forced Air, Natural Gas
Cooling
- Central Air, Ceiling Fan(s)
Appliances
- Included: Dishwasher, Disposal, Microwave, Range, Refrigerator
Features
- Walk-In Closet(s)
- Flooring: Partially Carpeted, Plank, Tile, Vinyl
- Basement: Crawl Space
Interior area
- Total structure area: 1,649
- Total interior livable area: 1,649 sqft
- Finished area above ground: 1,649
Property
Parking
- Total spaces: 1
- Parking features: Attached, Garage
- Attached garage spaces: 1
Features
- Levels: Two
- Stories: 2
- Patio & porch: Balcony, Covered, Patio, Porch
- Exterior features: Sprinkler/Irrigation, Landscaping
- Fencing: Perimeter
- Has view: Yes
- View description: Mountain(s)
- Waterfront features: None
Lot
- Size: 2,870.6 Square Feet
- Features: Lawn, Landscaped, Sprinklers In Ground
Details
- Parcel number: RGG69926
- Zoning description: CALL - Call Listing Agent for Details
- Special conditions: None
Construction
Type & style
- Home type: Townhouse
- Architectural style: Custom
- Property subtype: Townhouse
Materials
- Hardboard
- Roof: Asphalt,Shingle
Condition
- New Construction
- New construction: Yes
- Year built: 2025
Details
- Builder name: DC Construction
Utilities & green energy
- Sewer: Public Sewer
- Water: Public
- Utilities for property: Cable Available, Sewer Available, Water Available
Community & HOA
Community
- Security: Heat Detector, Smoke Detector(s)
- Subdivision: Valley Meadows - Bozeman
HOA
- Has HOA: Yes
- Amenities included: Playground, Park, Sidewalks, Trail(s)
- Services included: Insurance, Maintenance Grounds, Snow Removal
- HOA fee: $195 quarterly
Location
- Region: Bozeman
Financial & listing details
- Price per square foot: $339/sqft
- Annual tax amount: $988
- Date on market: 6/17/2025
- Cumulative days on market: 176 days
- Listing terms: Cash,1031 Exchange,3rd Party Financing
- Ownership: Full
Estimated market value
Not available
Estimated sales range
Not available
Not available
Price history
Price history
| Date | Event | Price |
|---|---|---|
| 10/8/2025 | Price change | $559,000-3.5%$339/sqft |
Source: Big Sky Country MLS #403248 Report a problem | ||
| 6/17/2025 | Listed for sale | $579,000$351/sqft |
Source: Big Sky Country MLS #403248 Report a problem | ||
Public tax history
Public tax history
Tax history is unavailable.BuyAbility℠ payment
Est. payment
$3,281/mo
Principal & interest
$2745
Property taxes
$275
Other costs
$261
Climate risks
Neighborhood: 59718
Nearby schools
GreatSchools rating
- 8/10Emily Dickinson SchoolGrades: PK-5Distance: 0.6 mi
- 7/10Chief Joseph Middle SchoolGrades: 6-8Distance: 1.6 mi
- NAGallatin High SchoolGrades: 9-12Distance: 1.1 mi
- Loading
- Loading
