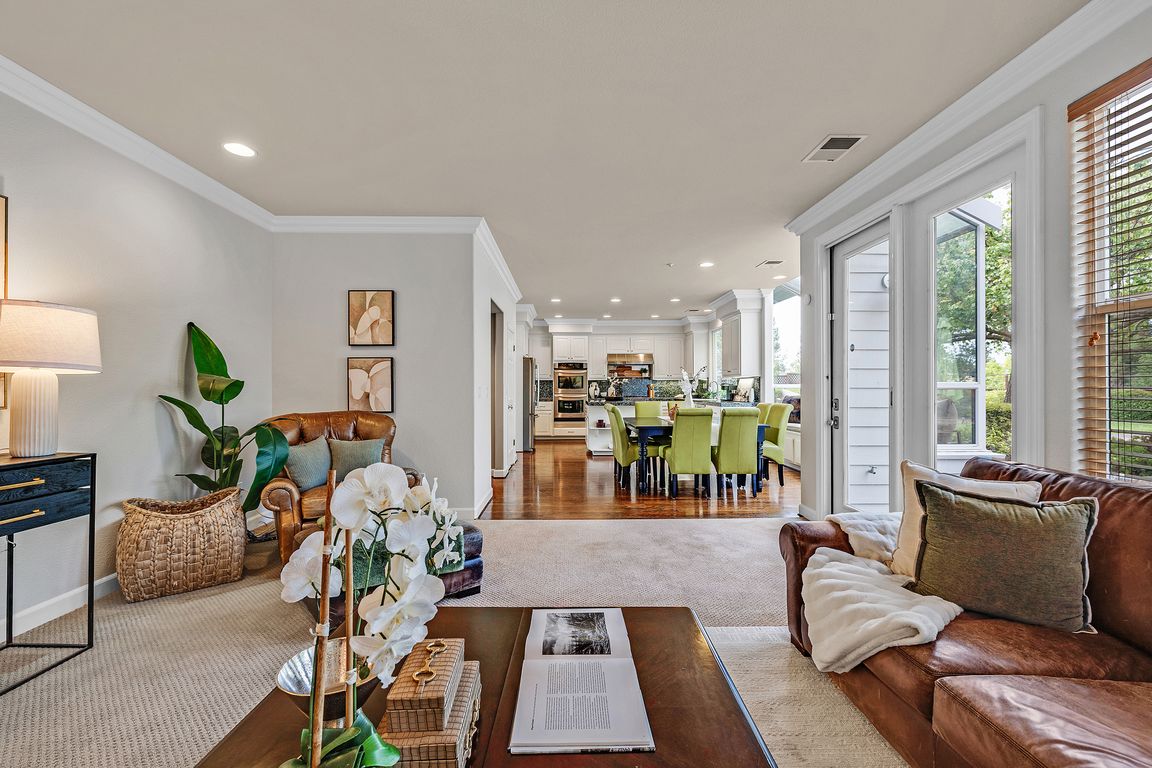
For salePrice cut: $100K (10/28)
$2,398,000
4beds
2,806sqft
488 Montori Ct, Pleasanton, CA 94566
4beds
2,806sqft
Residential, single family residence
Built in 1996
0.35 Acres
3 Garage spaces
$855 price/sqft
$295 monthly HOA fee
What's special
Sport courtHuge gourmet kitchenLarge center islandBeautifully landscaped yardLush lawnsRaised garden bedsMultiple patios
Pleasanton schools! Discover timeless elegance in Pleasanton’s exclusive gated Ruby Hill community! This exquisite home effortlessly blends sophistication and comfort with a huge gourmet kitchen featuring stainless steel appliances, a large center island, and a bright dining nook that bathes the kitchen and family room in tons of natural light. A ...
- 31 days |
- 2,768 |
- 68 |
Source: Bay East AOR,MLS#: 41116025
Travel times
Living Room
Kitchen
Family Room
Dining Room
Primary Bedroom
Outdoor
Zillow last checked: 8 hours ago
Listing updated: November 17, 2025 at 11:06pm
Listed by:
Gina Piper DRE #01201349 925-200-0202,
Elation Real Estate
Source: Bay East AOR,MLS#: 41116025
Facts & features
Interior
Bedrooms & bathrooms
- Bedrooms: 4
- Bathrooms: 3
- Full bathrooms: 3
Rooms
- Room types: 1 Bedroom, 1 Bath, Main Entry, Dining Room, Family Room, Office, Dining Area, Eat-In Kitchen, Kitchen, Laundry, Living Room, Primary Bathroom
Kitchen
- Features: 220 Volt Outlet, Breakfast Nook, Tile Counters, Dishwasher, Double Oven, Eat-in Kitchen, Disposal, Gas Range/Cooktop, Ice Maker Hookup, Kitchen Island, Microwave, Refrigerator
Heating
- Zoned
Cooling
- Central Air
Appliances
- Included: Dishwasher, Double Oven, Gas Range, Plumbed For Ice Maker, Microwave, Refrigerator, Gas Water Heater
- Laundry: Laundry Room, Common Area
Features
- Breakfast Nook
- Flooring: Tile, Carpet, Wood
- Doors: Mirrored Closet Door(s)
- Number of fireplaces: 2
- Fireplace features: Family Room, Living Room
Interior area
- Total structure area: 2,806
- Total interior livable area: 2,806 sqft
Video & virtual tour
Property
Parking
- Total spaces: 3
- Parking features: Attached, Garage Door Opener
- Garage spaces: 3
Features
- Levels: Two
- Stories: 2
- Patio & porch: Patio
- Exterior features: Storage
- Pool features: Other, Community
- Fencing: Fenced
Lot
- Size: 0.35 Acres
- Features: Court, Cul-De-Sac, Back Yard, Front Yard, Landscaped, Pool Site, Side Yard
Details
- Additional structures: Shed(s)
- Parcel number: 9501526
- Special conditions: Standard
- Other equipment: Irrigation Equipment
Construction
Type & style
- Home type: SingleFamily
- Architectural style: Contemporary
- Property subtype: Residential, Single Family Residence
Materials
- Stucco
- Foundation: Slab
- Roof: Tile
Condition
- Existing
- New construction: No
- Year built: 1996
Utilities & green energy
- Electric: No Solar, 220 Volts in Kitchen
- Sewer: Public Sewer
- Water: Public
Community & HOA
Community
- Security: Fire Alarm, Fire Sprinkler System, Carbon Monoxide Detector(s), Smoke Detector(s)
- Subdivision: Ruby Hill Premia
HOA
- Has HOA: Yes
- Amenities included: Clubhouse, Playground, Pool, Gated, Tennis Court(s), Other, BBQ Area, Golf Course
- Services included: Common Area Maint, Management Fee, Reserve Fund, Security, Other
- HOA fee: $295 monthly
- HOA name: RUBY HILL HOA
- HOA phone: 925-417-1903
Location
- Region: Pleasanton
Financial & listing details
- Price per square foot: $855/sqft
- Tax assessed value: $864,632
- Price range: $2.4M - $2.4M
- Date on market: 10/28/2025
- Listing agreement: Excl Right
- Listing terms: Cash,Conventional,Other
- Electric utility on property: Yes