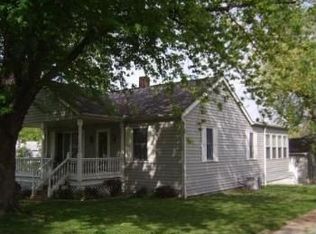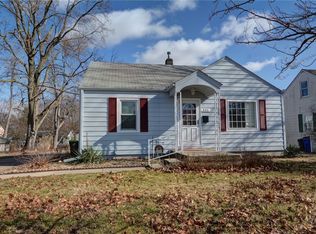Sold for $121,000
$121,000
488 N 34th St, Decatur, IL 62521
2beds
1,323sqft
Single Family Residence
Built in 1958
8,276.4 Square Feet Lot
$134,300 Zestimate®
$91/sqft
$1,070 Estimated rent
Home value
$134,300
$125,000 - $144,000
$1,070/mo
Zestimate® history
Loading...
Owner options
Explore your selling options
What's special
Adorable move-in ready ranch tucked away in a quiet neighborhood! Brand new carpet, paint, fans, light fixtures, AND a remodeled bathroom. The spacious living room with wood fireplace flows to the open dining area, overlooking the peaceful backyard. Kitchen offers beautiful cabinetry, an eat-in space, garage access, and leads to the 3-season sunroom perfect for soaking up all the sunshine! Two bedrooms offer large closets. Full unfinished basement great for storage and hobbies. Excellent home for starting out or downsizing. Call your agent before this one sells!
Zillow last checked: 8 hours ago
Listing updated: January 06, 2024 at 07:32am
Listed by:
Chris Harrison 217-422-3335,
Main Place Real Estate
Bought with:
Jim Cleveland, 471008537
RE/MAX Executives Plus
Source: CIBR,MLS#: 6228038 Originating MLS: Central Illinois Board Of REALTORS
Originating MLS: Central Illinois Board Of REALTORS
Facts & features
Interior
Bedrooms & bathrooms
- Bedrooms: 2
- Bathrooms: 1
- Full bathrooms: 1
Bedroom
- Level: Main
- Dimensions: 10 x 10
Bedroom
- Level: Main
- Dimensions: 10 x 10
Dining room
- Level: Main
- Dimensions: 10 x 10
Other
- Level: Main
Kitchen
- Level: Main
- Dimensions: 10 x 10
Living room
- Level: Main
- Dimensions: 10 x 10
Sunroom
- Level: Main
- Dimensions: 10 x 10
Heating
- Forced Air, Gas
Cooling
- Central Air
Appliances
- Included: Gas Water Heater, Oven, Refrigerator
Features
- Fireplace, Main Level Primary
- Basement: Unfinished,Full
- Has fireplace: No
- Fireplace features: Wood Burning
Interior area
- Total structure area: 1,323
- Total interior livable area: 1,323 sqft
- Finished area above ground: 1,323
- Finished area below ground: 0
Property
Parking
- Total spaces: 1
- Parking features: Attached, Garage
- Attached garage spaces: 1
Features
- Levels: One
- Stories: 1
Lot
- Size: 8,276 sqft
Details
- Parcel number: 041318209002
- Zoning: RES
- Special conditions: None
Construction
Type & style
- Home type: SingleFamily
- Architectural style: Ranch
- Property subtype: Single Family Residence
Materials
- Other, Vinyl Siding
- Foundation: Basement
- Roof: Asphalt
Condition
- Year built: 1958
Utilities & green energy
- Sewer: Public Sewer
- Water: Public
Community & neighborhood
Location
- Region: Decatur
- Subdivision: Isabelle Osgoods 1st Add
Other
Other facts
- Road surface type: Concrete
Price history
| Date | Event | Price |
|---|---|---|
| 8/18/2023 | Sold | $121,000+1.7%$91/sqft |
Source: | ||
| 7/28/2023 | Pending sale | $119,000$90/sqft |
Source: | ||
| 7/14/2023 | Contingent | $119,000$90/sqft |
Source: | ||
| 6/30/2023 | Listed for sale | $119,000$90/sqft |
Source: | ||
Public tax history
| Year | Property taxes | Tax assessment |
|---|---|---|
| 2024 | $2,135 +483.8% | $28,052 +3.7% |
| 2023 | $366 -2.7% | $27,059 +12.9% |
| 2022 | $376 -0.6% | $23,963 +7.1% |
Find assessor info on the county website
Neighborhood: 62521
Nearby schools
GreatSchools rating
- 1/10Michael E Baum Elementary SchoolGrades: K-6Distance: 1.1 mi
- 1/10Stephen Decatur Middle SchoolGrades: 7-8Distance: 3.4 mi
- 2/10Eisenhower High SchoolGrades: 9-12Distance: 2 mi
Schools provided by the listing agent
- District: Decatur Dist 61
Source: CIBR. This data may not be complete. We recommend contacting the local school district to confirm school assignments for this home.
Get pre-qualified for a loan
At Zillow Home Loans, we can pre-qualify you in as little as 5 minutes with no impact to your credit score.An equal housing lender. NMLS #10287.

