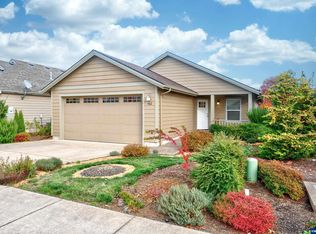Newer construction in quaint commuter town. 1.5 level great room concept with 3 beds, 2 baths, and large bonus room on upper level (make it your game, hobby, office or 4th bedroom). Vaulted ceiling and upgraded lighting. Kitchen w/granite tops, upgraded cabinets and large island. Large master w/walk-in closet and walk-in shower. Extra storage in laundry room, garage and attic. East facing backyard for cooler summer days on the extended patio. Grass backyard w/Privacy fencing, front and back UGS.
This property is off market, which means it's not currently listed for sale or rent on Zillow. This may be different from what's available on other websites or public sources.
