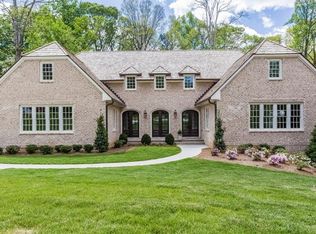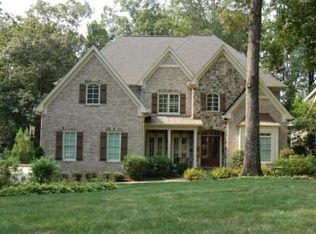Incredible new construction in the heart of Chastain Park! This classic shingle Cape Cod home is on a quiet street with a level walk out backyard with room for a pool.This comfortable home features high ceilings with an open floor plan and a great room off the kitchen and a fireside keeping room.There is a wonderful terrace with outdoor fireplace.The kitchen features stone counters Thermador stainless appliances, and custom wood cabinets.The main level master features a marble bath with a large soaking tub.There is a finished terrace level with kitchen, bedroom,& bath.
This property is off market, which means it's not currently listed for sale or rent on Zillow. This may be different from what's available on other websites or public sources.

