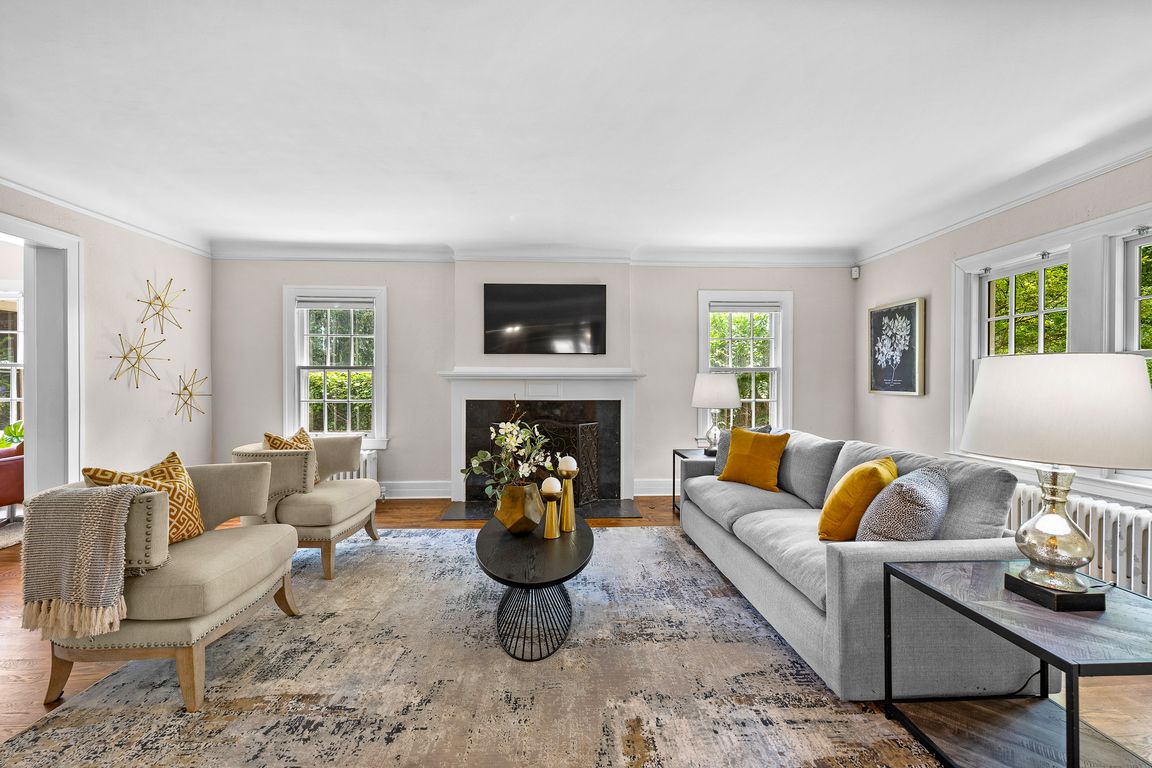
For sale
$849,997
6beds
3,446sqft
488 University Pl, Grosse Pointe, MI 48230
6beds
3,446sqft
Single family residence
Built in 1919
9,583 sqft
2 Attached garage spaces
$247 price/sqft
What's special
Cozy gas fireplaceUpdated bathroomScreened-in porchGorgeous backyard gardensGreat roomResidents-only lakefront parkSecond-floor laundry
Classic center entrance Colonial ideally located within walking distance to everything—just steps from the residents-only lakefront park, top-rated schools, and perfectly situated between the Village and Hill shopping districts. This home features beautifully refinished hardwood floors throughout the first floor and most of the second floor, adding timeless elegance. Enjoy spacious ...
- 37 days
- on Zillow |
- 3,028 |
- 110 |
Source: MiRealSource,MLS#: 50180329 Originating MLS: MiRealSource
Originating MLS: MiRealSource
Travel times
Kitchen
Living Room
Sitting Room
Zillow last checked: 7 hours ago
Listing updated: July 25, 2025 at 05:05am
Listed by:
Mary Aubrey-Rogers 313-319-5679,
Sine & Monaghan LLC 313-884-7000
Source: MiRealSource,MLS#: 50180329 Originating MLS: MiRealSource
Originating MLS: MiRealSource
Facts & features
Interior
Bedrooms & bathrooms
- Bedrooms: 6
- Bathrooms: 4
- Full bathrooms: 3
- 1/2 bathrooms: 1
Rooms
- Room types: Living Room, Laundry, Master Bedroom, Second Flr Lavatory
Bedroom
- Level: Third
- Area: 110
- Dimensions: 11 x 10
Bedroom 1
- Level: Second
- Area: 247
- Dimensions: 13 x 19
Bedroom 2
- Level: Second
- Area: 168
- Dimensions: 14 x 12
Bedroom 3
- Level: Second
- Area: 156
- Dimensions: 13 x 12
Bedroom 4
- Level: Second
- Area: 132
- Dimensions: 12 x 11
Bedroom 5
- Level: Third
- Area: 140
- Dimensions: 14 x 10
Bathroom 1
- Level: Second
Bathroom 2
- Level: Second
Bathroom 3
- Level: Third
Dining room
- Level: Entry
- Area: 196
- Dimensions: 14 x 14
Great room
- Level: Second
- Area: 192
- Dimensions: 16 x 12
Kitchen
- Level: Entry
- Area: 280
- Dimensions: 20 x 14
Living room
- Level: Entry
- Area: 308
- Dimensions: 22 x 14
Heating
- Steam, Natural Gas
Appliances
- Included: Dishwasher, Dryer, Microwave, Range/Oven, Refrigerator, Washer, Gas Water Heater
- Laundry: Second Floor Laundry
Features
- Flooring: Hardwood
- Basement: Full,Walk-Out Access
- Number of fireplaces: 1
- Fireplace features: Gas
Interior area
- Total structure area: 4,751
- Total interior livable area: 3,446 sqft
- Finished area above ground: 3,446
- Finished area below ground: 0
Property
Parking
- Total spaces: 2
- Parking features: 2 Spaces, Attached
- Attached garage spaces: 2
Features
- Levels: Two
- Stories: 2
- Fencing: Fenced
- Frontage type: Road
- Frontage length: 75
Lot
- Size: 9,583.2 Square Feet
- Dimensions: 75 x 133
Details
- Parcel number: 37004020019002
- Zoning description: Residential
- Special conditions: Private
Construction
Type & style
- Home type: SingleFamily
- Architectural style: Colonial
- Property subtype: Single Family Residence
Materials
- Vinyl Siding
- Foundation: Basement
Condition
- Year built: 1919
Utilities & green energy
- Sewer: Public At Street
- Water: Public Water at Street
Community & HOA
Community
- Subdivision: University Sub
HOA
- Has HOA: No
Location
- Region: Grosse Pointe
Financial & listing details
- Price per square foot: $247/sqft
- Tax assessed value: $304,000
- Annual tax amount: $15,956
- Date on market: 7/1/2025
- Listing agreement: Exclusive Right To Sell
- Listing terms: Cash,Conventional,FHA,VA Loan