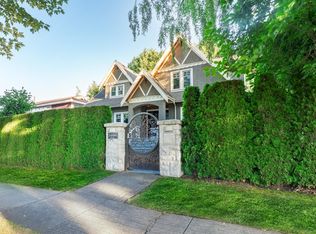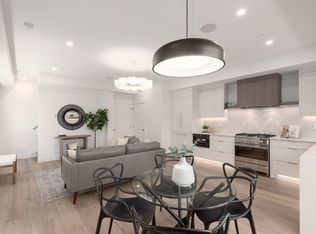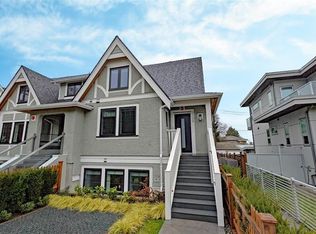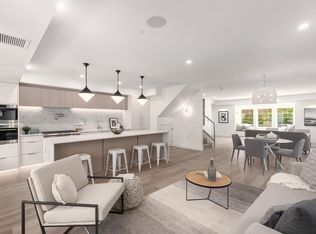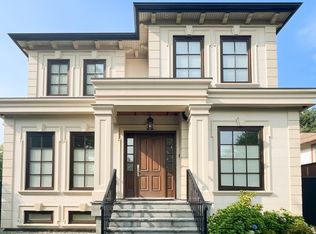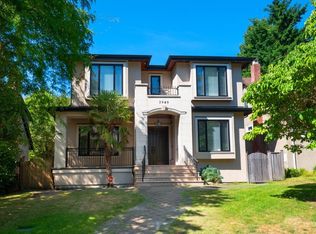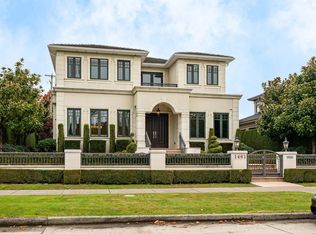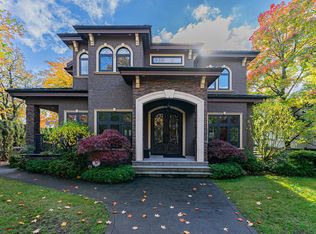Rarely found fantastic home in most prestigious Shaughnessy. Owner only used the home less than 100 days since it was built. EVERYTHING OF THE HOME KEPT LIKE BRAND NEW! It features 6 bedrooms and 6 baths, the bedroom on main can be used as office. All baths are full size, 4 of them ensuite. The metal roof & gutter leaf guard is maintenance free and can last very long time. Beautifully custom designed floor tile in the Foyer & craftsman engraved white marble fireplace & 9mm wooden window blinds make the home very unique. Other features such as wok kitchen, wine cellar and bar, family theater, sauna and lot more. VanDusen Botanical Garden & Eric Hamber high school just across the street. Very close to shopping & recreation centrers. It is still covered by the balance of New Home Warranty.
For sale
C$5,298,000
4880 Osler St, Vancouver, BC V6H 2Y7
6beds
3,859sqft
Single Family Residence
Built in 2018
6,098.4 Square Feet Lot
$-- Zestimate®
C$1,373/sqft
C$-- HOA
What's special
Custom designed floor tileWok kitchenWine cellar and barFamily theater
- 177 days |
- 20 |
- 0 |
Zillow last checked: 8 hours ago
Listing updated: June 29, 2025 at 04:59pm
Listed by:
Tim Wang,
RA Realty Alliance Inc. Brokerage
Source: Greater Vancouver REALTORS®,MLS®#: R3015719 Originating MLS®#: Greater Vancouver
Originating MLS®#: Greater Vancouver
Facts & features
Interior
Bedrooms & bathrooms
- Bedrooms: 6
- Bathrooms: 6
- Full bathrooms: 6
Heating
- Natural Gas, Radiant
Cooling
- Air Conditioning
Appliances
- Included: Washer/Dryer, Dishwasher, Refrigerator, Microwave, Oven
Features
- Central Vacuum
- Basement: Full,Finished
- Number of fireplaces: 2
- Fireplace features: Electric
Interior area
- Total structure area: 3,859
- Total interior livable area: 3,859 sqft
Property
Parking
- Total spaces: 3
- Parking features: Garage, Lane Access
- Garage spaces: 3
Features
- Levels: Two
- Stories: 2
- Entry location: Exterior Entry
- Exterior features: Balcony
- Has view: Yes
- View description: MOUNTAIN VIEW
- Frontage length: 50
Lot
- Size: 6,098.4 Square Feet
- Dimensions: 50 x 120
- Features: Central Location, Near Golf Course, Recreation Nearby
Construction
Type & style
- Home type: SingleFamily
- Architectural style: Basement Entry
- Property subtype: Single Family Residence
Condition
- Year built: 2018
Community & HOA
Community
- Features: Near Shopping
- Security: Security System, Smoke Detector(s), Fire Sprinkler System
HOA
- Has HOA: No
Location
- Region: Vancouver
Financial & listing details
- Price per square foot: C$1,373/sqft
- Annual tax amount: C$19,201
- Date on market: 6/16/2025
- Ownership: Freehold NonStrata
Tim Wang
By pressing Contact Agent, you agree that the real estate professional identified above may call/text you about your search, which may involve use of automated means and pre-recorded/artificial voices. You don't need to consent as a condition of buying any property, goods, or services. Message/data rates may apply. You also agree to our Terms of Use. Zillow does not endorse any real estate professionals. We may share information about your recent and future site activity with your agent to help them understand what you're looking for in a home.
Price history
Price history
Price history is unavailable.
Public tax history
Public tax history
Tax history is unavailable.Climate risks
Neighborhood: Shaughnessy
Nearby schools
GreatSchools rating
- NAPoint Roberts Primary SchoolGrades: K-3Distance: 17.8 mi
- NABirch Bay Home ConnectionsGrades: K-11Distance: 24.2 mi
- Loading
