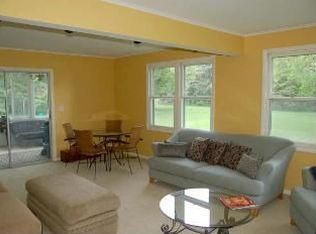Captivating farmhouse and barn, loaded with character in a greatt location w/easy access to downtown A2 while enjoying the country life in a rural setting and paved roads! Set on 1.60 acre lot w/mature trees, open space and 2 level historic, Michigan barn (4200 sq ft). This Queen Anne style farmhouse has wrap around porches & front picket fence. Many improvements make this home more appealing & desirable while retaining original features like the beautiful molding & trim details, refin hrdwd flrs, 9' ceilings & windows! Updates incl. a renovated flr plan w/some walls removed, baths, paint, elec & lights added. Charming kit has gathering/breakfast area with wood stove, white cabs, new butcher-block ctops & Subway tile bcksplsh & new SS appls. Convenient 1st flr laundry & pantry. 3-season sunrm looks out over the backyard w/handsome barn & metal roof! Din area opens to light-filled fam rm addition with new carpet & lights. Fashionable 1st flr full bath. Flexible flr plan offers 1st flr M. suite or home office w/blt-ins & adjoining study/nursery w/half bath. 2nd flr has all new carpet & 3 addit'l bedrooms, updated 2nd bath & den/office w/blt-in desk & cabs. Terrific side & backyard & lots of space to park or build an addition/garage.
This property is off market, which means it's not currently listed for sale or rent on Zillow. This may be different from what's available on other websites or public sources.
