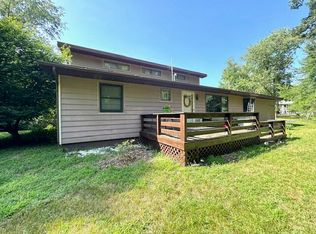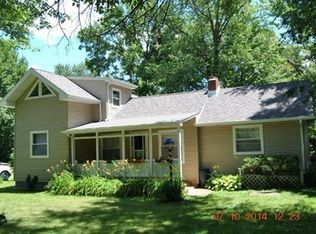Closed
Zestimate®
$190,000
4880 S 550th Rd E, Knox, IN 46534
3beds
2,112sqft
Single Family Residence
Built in 1956
0.66 Acres Lot
$190,000 Zestimate®
$--/sqft
$2,174 Estimated rent
Home value
$190,000
Estimated sales range
Not available
$2,174/mo
Zestimate® history
Loading...
Owner options
Explore your selling options
What's special
Discover the perfect blend of rustic charm and modern comfort in this beautifully tucked-away home near Bass Lake. Nestled among the trees, this 3-bedroom, 2-bath retreat offers over 2,000 square feet of inviting living space, ideal as a year-round residence or a peaceful weekend escape. The heart of the home is the soaring family room featuring a floor-to-ceiling brick fireplace—wood or gas burning—for cozy nights by the fire. A unique floating wooden staircase leads to a spacious loft area, perfect for a home office, playroom, or additional lounge space. The main level includes three comfortable bedrooms, a full bath, a bright and functional kitchen, a generous dining area. There is also a second living space; perfect for entertaining or relaxing with family. Step outside and enjoy the peaceful surroundings from the private back deck or unwind beneath the front pergola sitting area, where you will admire lots of wildlife. Additional highlights include a one-car attached garage, a storage shed, and a paved asphalt driveway. Surrounded by wildlife and just a short walk to the lake, this hidden gem offers the best of both nature and convenience. A rare opportunity to own your own piece of paradise near Bass Lake!
Zillow last checked: 8 hours ago
Listing updated: November 24, 2025 at 01:24pm
Listed by:
Suzann McLaughlin 574-772-4770,
BINKLEY REAL ESTATE
Bought with:
NCIAR NonMember
NonMember NCIAR
Source: IRMLS,MLS#: 202529316
Facts & features
Interior
Bedrooms & bathrooms
- Bedrooms: 3
- Bathrooms: 2
- Full bathrooms: 2
- Main level bedrooms: 3
Bedroom 1
- Level: Main
Bedroom 2
- Level: Main
Dining room
- Level: Main
- Area: 220
- Dimensions: 20 x 11
Family room
- Level: Main
- Area: 300
- Dimensions: 20 x 15
Kitchen
- Level: Main
- Area: 140
- Dimensions: 10 x 14
Living room
- Level: Main
- Area: 154
- Dimensions: 14 x 11
Heating
- Natural Gas, Forced Air
Cooling
- Central Air
Appliances
- Included: Range/Oven Hook Up Gas, Gas Oven, Gas Range
- Laundry: Gas Dryer Hookup, Main Level
Features
- Ceiling-9+, Ceiling Fan(s), Beamed Ceilings, Vaulted Ceiling(s), Cedar Closet(s), Laminate Counters, Kitchen Island, Natural Woodwork, Open Floorplan, Stand Up Shower, Tub/Shower Combination
- Flooring: Hardwood, Carpet
- Basement: Crawl Space,Block
- Number of fireplaces: 1
- Fireplace features: Family Room
Interior area
- Total structure area: 2,112
- Total interior livable area: 2,112 sqft
- Finished area above ground: 2,112
- Finished area below ground: 0
Property
Parking
- Total spaces: 1
- Parking features: Attached, Garage Door Opener, RV Access/Parking, Asphalt, Shared Driveway
- Attached garage spaces: 1
- Has uncovered spaces: Yes
Features
- Levels: One and One Half
- Stories: 1
- Patio & porch: Deck
- Exterior features: Fire Pit
Lot
- Size: 0.66 Acres
- Features: Many Trees, Irregular Lot, Level, Rural, Landscaped
Details
- Additional parcels included: 7510-12-403-030.100-002
- Parcel number: 751012403028.000002
Construction
Type & style
- Home type: SingleFamily
- Architectural style: Lofted
- Property subtype: Single Family Residence
Materials
- Vinyl Siding
- Roof: Shingle
Condition
- New construction: No
- Year built: 1956
Utilities & green energy
- Electric: NIPSCO
- Gas: NIPSCO
- Sewer: Septic Tank
- Water: Private
Community & neighborhood
Security
- Security features: Carbon Monoxide Detector(s), Smoke Detector(s)
Location
- Region: Knox
- Subdivision: None
Other
Other facts
- Listing terms: Cash,Conventional
Price history
| Date | Event | Price |
|---|---|---|
| 11/24/2025 | Sold | $190,000-9.5% |
Source: | ||
| 10/13/2025 | Pending sale | $209,900 |
Source: | ||
| 9/23/2025 | Price change | $209,900-4.6% |
Source: | ||
| 8/18/2025 | Price change | $220,000-8.3% |
Source: | ||
| 7/26/2025 | Listed for sale | $239,900 |
Source: | ||
Public tax history
Tax history is unavailable.
Neighborhood: 46534
Nearby schools
GreatSchools rating
- 8/10Knox Community Elementary SchoolGrades: PK-4Distance: 4.2 mi
- 5/10Knox Community Middle SchoolGrades: 5-8Distance: 4.3 mi
- 5/10Knox Community High SchoolGrades: 9-12Distance: 4.1 mi
Schools provided by the listing agent
- Elementary: Knox
- Middle: Knox
- High: Knox
- District: Knox Community School Corp.
Source: IRMLS. This data may not be complete. We recommend contacting the local school district to confirm school assignments for this home.

Get pre-qualified for a loan
At Zillow Home Loans, we can pre-qualify you in as little as 5 minutes with no impact to your credit score.An equal housing lender. NMLS #10287.

