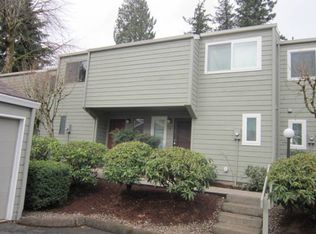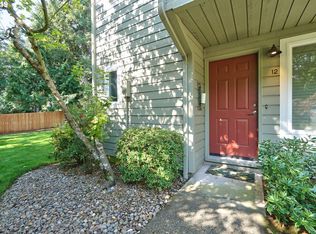QUIET and private setting! Truly turn key/move-in ready! Lovely end unit! Completely refreshed w/ new flooring, carpet, paint. Open plan Living/Dining w/ handsome custom storage/shelving. Fireplace has custom tile surround. Slider opens to private patio. Large bedrooms upstairs. Community amenities include fenced dog area, community garden, social fire pit. Nearby groceries, stores, restaurants. Great access to downtown, OHSU, and west side employers. You will love living here!
This property is off market, which means it's not currently listed for sale or rent on Zillow. This may be different from what's available on other websites or public sources.

