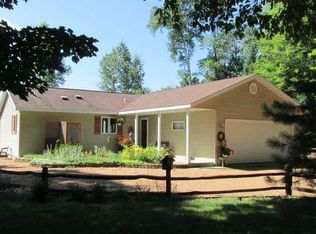Sold for $645,000
$645,000
4881 Echo Ridge Dr, Eagle River, WI 54521
3beds
1,742sqft
Single Family Residence
Built in 1993
1.5 Acres Lot
$660,900 Zestimate®
$370/sqft
$1,962 Estimated rent
Home value
$660,900
Estimated sales range
Not available
$1,962/mo
Zestimate® history
Loading...
Owner options
Explore your selling options
What's special
Quintessential 3 bed/2 bath Northwoods log cabin on Echo Lake - part of the Sugar Camp Chain of lakes. Enjoy elevated views of the lake, a large lakeside deck, an open concept kitchen/living room/dining area with wood stove, a walk out lower level with additional area for gathering or sleeping. The home is equipped with natural gas, forced air heating (new furnace to be installed May '25) and air conditioning. The lot has southern exposure, 123' of sand shoreline, and 1.5 acres of wooded land. All located near the end of a quiet dead end road. A detached 2 car garage is perfect for storing the lake toys. The Sugar Camp Chain is made up of 5 lakes with nearly 1800 acres of water to enjoy. Located within 20 minutes of both Eagle River and St. Germain.
Zillow last checked: 8 hours ago
Listing updated: July 09, 2025 at 04:24pm
Listed by:
ADAM GOHLKE 715-891-6659,
GOLD BAR REALTY
Bought with:
CECILY DAWSON, 58805 - 90
LAKELAND REALTY
Source: GNMLS,MLS#: 211775
Facts & features
Interior
Bedrooms & bathrooms
- Bedrooms: 3
- Bathrooms: 2
- Full bathrooms: 2
Bedroom
- Level: First
- Dimensions: 12'4x11'2
Bedroom
- Level: Basement
- Dimensions: 25x20'3
Bedroom
- Level: First
- Dimensions: 12'4x9'5
Bathroom
- Level: Basement
Bathroom
- Level: First
Kitchen
- Level: First
- Dimensions: 12'3x14'5
Laundry
- Level: Basement
- Dimensions: 10x12'7
Living room
- Level: First
- Dimensions: 20'8x26'2
Heating
- Forced Air, Natural Gas
Cooling
- Central Air
Appliances
- Included: Gas Water Heater, Range, Refrigerator
- Laundry: Washer Hookup, In Basement
Features
- Cathedral Ceiling(s), High Ceilings, Skylights, Vaulted Ceiling(s)
- Flooring: Wood
- Windows: Skylight(s)
- Basement: Full,Interior Entry,Partially Finished,Walk-Out Access
- Has fireplace: No
- Fireplace features: Free Standing, Wood Burning
Interior area
- Total structure area: 1,742
- Total interior livable area: 1,742 sqft
- Finished area above ground: 1,070
- Finished area below ground: 672
Property
Parking
- Total spaces: 2
- Parking features: Garage, Two Car Garage, Driveway, Shared Driveway
- Garage spaces: 2
- Has uncovered spaces: Yes
Features
- Patio & porch: Deck, Open
- Exterior features: Dock, Paved Driveway
- Has view: Yes
- Waterfront features: Shoreline - Sand, Lake Front
- Body of water: ECHO
- Frontage type: Lakefront
- Frontage length: 123,123
Lot
- Size: 1.50 Acres
- Dimensions: 121 x 567
- Features: Lake Front, Steep Slope, Wooded
Details
- Parcel number: 0340109740004
- Zoning description: Other
Construction
Type & style
- Home type: SingleFamily
- Property subtype: Single Family Residence
Materials
- Log, Log Siding
- Foundation: Poured
- Roof: Composition,Shingle
Condition
- Year built: 1993
Utilities & green energy
- Electric: Circuit Breakers
- Sewer: Conventional Sewer
- Water: Drilled Well
Community & neighborhood
Location
- Region: Eagle River
Other
Other facts
- Ownership: Fee Simple
Price history
| Date | Event | Price |
|---|---|---|
| 6/13/2025 | Sold | $645,000$370/sqft |
Source: | ||
| 5/14/2025 | Contingent | $645,000$370/sqft |
Source: | ||
| 5/6/2025 | Listed for sale | $645,000$370/sqft |
Source: | ||
Public tax history
| Year | Property taxes | Tax assessment |
|---|---|---|
| 2024 | $3,535 -0.5% | $336,000 |
| 2023 | $3,552 +9.7% | $336,000 |
| 2022 | $3,237 -7.2% | $336,000 |
Find assessor info on the county website
Neighborhood: 54521
Nearby schools
GreatSchools rating
- 9/10Sugar Camp Elementary SchoolGrades: PK-6Distance: 3.9 mi
- 7/10Three Lakes Junior High SchoolGrades: 7-8Distance: 10.6 mi
- 5/10Three Lakes High SchoolGrades: 9-12Distance: 10.6 mi
Schools provided by the listing agent
- Elementary: ON Sugar Camp
- Middle: ON Three Lakes
- High: ON Three Lakes
Source: GNMLS. This data may not be complete. We recommend contacting the local school district to confirm school assignments for this home.

Get pre-qualified for a loan
At Zillow Home Loans, we can pre-qualify you in as little as 5 minutes with no impact to your credit score.An equal housing lender. NMLS #10287.
