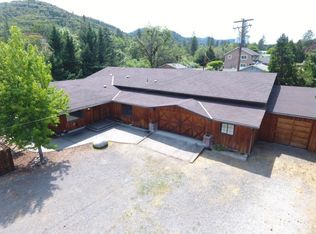Closed
$590,000
4881 Old Stage Rd, Central Pt, OR 97502
4beds
3baths
2,598sqft
Single Family Residence
Built in 1989
3.73 Acres Lot
$590,900 Zestimate®
$227/sqft
$2,300 Estimated rent
Home value
$590,900
$538,000 - $650,000
$2,300/mo
Zestimate® history
Loading...
Owner options
Explore your selling options
What's special
Private Retreat on 3.73 Acres - Room to Grow & Breathe!
Set well back from the road, this beautifully maintained 4-bedroom, 2.5-bath home offers peace, privacy, and the potential for multigenerational living. Nestled on 3.73 acres of usable land, this 2,598 sq. ft. residence features solid construction, spacious living areas, and versatile space perfect for a second family setup or guest quarters.
Located in an upscale, highly sought-after neighborhood just minutes from historic Jacksonville and surrounded by world-class wineries, this property blends rural tranquility with modern convenience.
Highlights include:
4 bedrooms | 2.5 bathrooms | 2,598 sq. ft.
Thoughtfully designed layout with separate living areas
Ideal for multigenerational living or extended guests
Set back from the road for maximum privacy
Close to Jacksonville, vineyards, shopping, and schools
Don't miss this rare opportunity to own acreage in Southern Oregon wine country!
Features updated HVAC and new deck
Zillow last checked: 8 hours ago
Listing updated: July 10, 2025 at 05:02am
Listed by:
Oregon Dreams Real Estate 541-226-4141
Bought with:
Windermere Van Vleet & Assoc2
Source: Oregon Datashare,MLS#: 220202332
Facts & features
Interior
Bedrooms & bathrooms
- Bedrooms: 4
- Bathrooms: 3
Heating
- Heat Pump
Cooling
- Heat Pump
Appliances
- Included: Dishwasher, Disposal, Range
Features
- Breakfast Bar, Ceiling Fan(s), Laminate Counters, Primary Downstairs, Shower/Tub Combo, Vaulted Ceiling(s), Walk-In Closet(s)
- Flooring: Carpet, Hardwood
- Windows: Double Pane Windows, Vinyl Frames
- Basement: Finished
- Has fireplace: Yes
- Fireplace features: Wood Burning
- Common walls with other units/homes: No Common Walls
Interior area
- Total structure area: 2,598
- Total interior livable area: 2,598 sqft
Property
Parking
- Total spaces: 2
- Parking features: Asphalt, Driveway, Garage Door Opener, RV Access/Parking
- Garage spaces: 2
- Has uncovered spaces: Yes
Features
- Levels: Two
- Stories: 2
- Patio & porch: Deck
- Has view: Yes
- View description: Mountain(s)
- Waterfront features: Creek
Lot
- Size: 3.73 Acres
- Features: Pasture
Details
- Additional structures: Animal Stall(s), Shed(s)
- Parcel number: 10198651
- Zoning description: RR2.5
- Special conditions: Standard
- Horses can be raised: Yes
Construction
Type & style
- Home type: SingleFamily
- Architectural style: Other
- Property subtype: Single Family Residence
Materials
- Frame
- Foundation: Block
- Roof: Composition
Condition
- New construction: No
- Year built: 1989
Utilities & green energy
- Sewer: Septic Tank
- Water: Well
Community & neighborhood
Security
- Security features: Carbon Monoxide Detector(s), Smoke Detector(s)
Location
- Region: Central Pt
- Subdivision: Rogue River Drive Estates
Other
Other facts
- Listing terms: Cash,Conventional,FHA,VA Loan
- Road surface type: Paved
Price history
| Date | Event | Price |
|---|---|---|
| 7/9/2025 | Sold | $590,000-1.7%$227/sqft |
Source: | ||
| 6/6/2025 | Pending sale | $599,999$231/sqft |
Source: | ||
| 5/22/2025 | Listed for sale | $599,999+101.7%$231/sqft |
Source: | ||
| 11/12/1999 | Sold | $297,500$115/sqft |
Source: Public Record Report a problem | ||
Public tax history
| Year | Property taxes | Tax assessment |
|---|---|---|
| 2024 | $5,403 +3.4% | $457,750 +3% |
| 2023 | $5,225 +3.5% | $444,420 |
| 2022 | $5,050 +2.9% | $444,420 +3% |
Find assessor info on the county website
Neighborhood: 97502
Nearby schools
GreatSchools rating
- 3/10Richardson Elementary SchoolGrades: K-5Distance: 3.1 mi
- 5/10Scenic Middle SchoolGrades: 6-8Distance: 2.9 mi
- 3/10Crater Renaissance AcademyGrades: 9-12Distance: 3 mi

Get pre-qualified for a loan
At Zillow Home Loans, we can pre-qualify you in as little as 5 minutes with no impact to your credit score.An equal housing lender. NMLS #10287.
