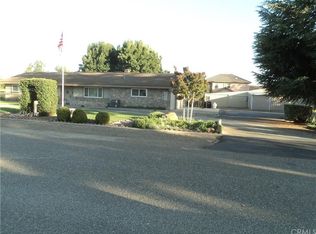Sold for $690,000 on 10/07/25
Listing Provided by:
Tonya Brinkman DRE #02190370 brinkman.tonya@yahoo.com,
BHHS Drysdale Properties, Merced
Bought with: EXP Realty of California, INC
$690,000
4881 Pickering Ct, Atwater, CA 95301
4beds
1,993sqft
Single Family Residence
Built in 1977
1 Acres Lot
$-- Zestimate®
$346/sqft
$2,171 Estimated rent
Home value
Not available
Estimated sales range
Not available
$2,171/mo
Zestimate® history
Loading...
Owner options
Explore your selling options
What's special
Priced to sell!! This beautifully remodeled home offers all the warmth of country living with just the right touch of modern upgrades. From the moment you pull up, you'll feel right at home in the quiet cul-de-sac.
Step inside and you'll find a fresh, open floor plan with a cozy, welcoming feel perfect for gathering with family or hosting neighbors. The roof, AC/ heating unit, and paid for 39 panel solar system were all done 2 years ago!
Outside is where this property really shines. Spend your evenings by the amazing pool and spa or sip sweet tea on the porch while watching the horses graze in your very own pasture. There is also a 24x32 barn on site to house your animals, projects, or toys.
This peaceful piece of the country offers space to breathe, play, and enjoy the simple things in life all just a short drive from town.
Zillow last checked: 8 hours ago
Listing updated: October 08, 2025 at 09:57am
Listing Provided by:
Tonya Brinkman DRE #02190370 brinkman.tonya@yahoo.com,
BHHS Drysdale Properties, Merced
Bought with:
LETICIA CHAVEZ, DRE #02023722
EXP Realty of California, INC
Source: CRMLS,MLS#: MC25145720 Originating MLS: California Regional MLS
Originating MLS: California Regional MLS
Facts & features
Interior
Bedrooms & bathrooms
- Bedrooms: 4
- Bathrooms: 2
- Full bathrooms: 2
- Main level bathrooms: 2
- Main level bedrooms: 4
Primary bedroom
- Features: Primary Suite
Bedroom
- Features: All Bedrooms Down
Bathroom
- Features: Bathroom Exhaust Fan, Dual Sinks, Quartz Counters, Remodeled, Soaking Tub, Tub Shower, Upgraded
Kitchen
- Features: Built-in Trash/Recycling, Kitchen Island, Kitchen/Family Room Combo, Quartz Counters, Remodeled, Self-closing Cabinet Doors, Self-closing Drawers, Updated Kitchen, Walk-In Pantry
Other
- Features: Walk-In Closet(s)
Pantry
- Features: Walk-In Pantry
Heating
- Central, Wood Stove
Cooling
- Central Air, Electric
Appliances
- Included: Convection Oven, Double Oven, Dishwasher, Electric Cooktop, Electric Oven, Electric Water Heater, Disposal, Self Cleaning Oven, Water Softener, Vented Exhaust Fan, Water To Refrigerator, Water Heater
- Laundry: Washer Hookup, Electric Dryer Hookup, Laundry Room
Features
- Ceiling Fan(s), Eat-in Kitchen, Open Floorplan, Pantry, Quartz Counters, Recessed Lighting, Unfurnished, All Bedrooms Down, Attic, Primary Suite, Walk-In Pantry, Walk-In Closet(s), Workshop
- Flooring: Vinyl
- Doors: Double Door Entry, Sliding Doors
- Windows: Blinds, Double Pane Windows, Screens, Shutters
- Has fireplace: Yes
- Fireplace features: Living Room, Wood Burning
- Common walls with other units/homes: No Common Walls
Interior area
- Total interior livable area: 1,993 sqft
Property
Parking
- Total spaces: 2
- Parking features: Circular Driveway, Concrete, Driveway, Garage Faces Front, Garage, Garage Door Opener, RV Access/Parking
- Attached garage spaces: 2
Features
- Levels: One
- Stories: 1
- Entry location: front
- Patio & porch: Rear Porch, Covered, Front Porch
- Exterior features: Awning(s)
- Has private pool: Yes
- Pool features: Gunite, Heated, In Ground, Propane Heat, Permits, Private
- Has spa: Yes
- Spa features: Gunite, Heated, In Ground, Permits, Private
- Fencing: Chain Link,Good Condition,Wood
- Has view: Yes
- View description: Creek/Stream
- Has water view: Yes
- Water view: Creek/Stream
Lot
- Size: 1 Acres
- Features: 0-1 Unit/Acre, Cul-De-Sac, Drip Irrigation/Bubblers, Front Yard, Horse Property, Sprinklers In Rear, Sprinklers In Front, Lawn, Landscaped, Pasture, Ranch, Sprinklers Timer, Sprinkler System, Street Level
Details
- Additional structures: Barn(s), Shed(s)
- Parcel number: 1
- Special conditions: Standard
- Horses can be raised: Yes
Construction
Type & style
- Home type: SingleFamily
- Architectural style: Ranch
- Property subtype: Single Family Residence
Materials
- Stucco
- Foundation: Concrete Perimeter
- Roof: Composition
Condition
- Updated/Remodeled
- New construction: No
- Year built: 1977
Utilities & green energy
- Electric: Electricity - On Property, 220 Volts in Kitchen, 220 Volts in Laundry, 220 Volts For Spa
- Sewer: Septic Tank
- Water: Well
- Utilities for property: Cable Available, Electricity Available, Propane, Phone Available, Water Connected
Green energy
- Energy efficient items: HVAC, Lighting, Water Heater, Windows
- Energy generation: Solar
Community & neighborhood
Security
- Security features: Carbon Monoxide Detector(s), Fire Detection System, Smoke Detector(s)
Community
- Community features: Gutter(s), Storm Drain(s), Street Lights
Location
- Region: Atwater
Other
Other facts
- Listing terms: Cash,Conventional,FHA,VA Loan
- Road surface type: Paved
Price history
| Date | Event | Price |
|---|---|---|
| 10/7/2025 | Sold | $690,000-1.4%$346/sqft |
Source: | ||
| 9/12/2025 | Pending sale | $700,000$351/sqft |
Source: | ||
| 9/6/2025 | Price change | $700,000-6.7%$351/sqft |
Source: | ||
| 8/5/2025 | Price change | $749,900-2%$376/sqft |
Source: | ||
| 7/10/2025 | Price change | $765,000-4.3%$384/sqft |
Source: | ||
Public tax history
| Year | Property taxes | Tax assessment |
|---|---|---|
| 2018 | $1,793 +1.3% | $159,403 +2% |
| 2017 | $1,770 +1.3% | $156,278 +2% |
| 2016 | $1,747 +3.4% | $153,214 +1.5% |
Find assessor info on the county website
Neighborhood: 95301
Nearby schools
GreatSchools rating
- 6/10Mcswain Elementary SchoolGrades: K-8Distance: 0.4 mi
- 5/10Buhach Colony High SchoolGrades: 9-12Distance: 3.2 mi

Get pre-qualified for a loan
At Zillow Home Loans, we can pre-qualify you in as little as 5 minutes with no impact to your credit score.An equal housing lender. NMLS #10287.
