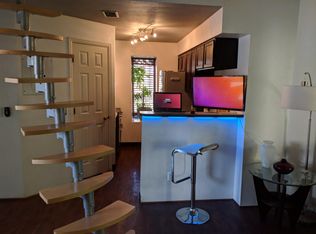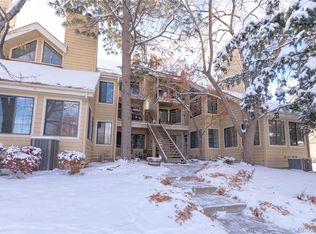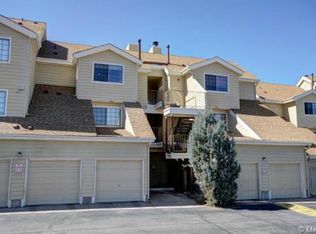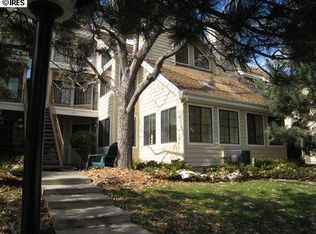Sold for $320,000 on 04/09/25
$320,000
4882 E Kentucky Ave #C, Denver, CO 80246
2beds
614sqft
Attached Dwelling, Condominium
Built in 1982
-- sqft lot
$311,200 Zestimate®
$521/sqft
$1,379 Estimated rent
Home value
$311,200
$293,000 - $333,000
$1,379/mo
Zestimate® history
Loading...
Owner options
Explore your selling options
What's special
Gorgeous penthouse residence that's drenched in natural sunlight and perfectly positioned near Cherry Creek. Luxury vinyl flooring flow throughout the spacious, open-concept layout which also flaunts 23' vaulted ceilings. Glass skylight and newer windows with custom coverings add to the convenience of this wonderful home and you'll love enjoying your morning coffee or a good afternoon book on the private, shaded patio. The living room boasts a cozy wood-burning fireplace and a bonus wall-mounted heater that can easily be covered with a piece of art if desired. The updated kitchen showcases granite countertops, new soft-close cabinetry and new appliances. Escape outdoors to a private, treehouse-inspired patio. Two sun-drenched bedrooms share a full bath with modern tiles and fixtures. The second bedroom offers flexibility, functioning either as a cozy bedroom or a private home office, complete with elegant French doors. An included washer and dryer set, central A/C and a brand new roof (already paid for by insurance) are added amenities. Ample storage is found in a large bonus attic space with an upgraded locking ladder for access. Situated within a quiet, but friendly community with a low HOA, the central location offers proximity to Infinity Park, Glendale Sports Center, Cherry Creek Shopping, Wash Park and the University of Denver plus easy access to I-25, DTC and the light rail. You'll also love the community's on-site dog park, nearby bike paths (Cherry Creek Trail) and the local farmers market that's walkable from your front door in the warmer months. Less than 1 mile to Whole Foods Market, Target, Home Depot, and 2 King Soopers, a better community and location can't be found.
Zillow last checked: 8 hours ago
Listing updated: April 10, 2025 at 02:42pm
Listed by:
Alexandra Rae Mumford 303-875-8898,
milehimodern - Boulder
Bought with:
Non-IRES Agent
Non-IRES
Source: IRES,MLS#: 1027628
Facts & features
Interior
Bedrooms & bathrooms
- Bedrooms: 2
- Bathrooms: 1
- Full bathrooms: 1
- Main level bedrooms: 2
Primary bedroom
- Area: 99
- Dimensions: 9 x 11
Kitchen
- Area: 80
- Dimensions: 10 x 8
Heating
- Forced Air
Cooling
- Central Air
Appliances
- Included: Electric Range/Oven, Dishwasher, Refrigerator, Microwave
- Laundry: Washer/Dryer Hookups, Main Level
Features
- Cathedral/Vaulted Ceilings, Open Floorplan, Open Floor Plan
- Windows: Window Coverings, Skylight(s), Skylights
- Basement: None
- Has fireplace: Yes
- Fireplace features: Living Room
Interior area
- Total structure area: 614
- Total interior livable area: 614 sqft
- Finished area above ground: 614
- Finished area below ground: 0
Property
Parking
- Details: Garage Type: None
Features
- Stories: 1
- Entry location: 3rd Floor
- Exterior features: Balcony
Details
- Parcel number: 197318404033
- Zoning: RES
- Special conditions: Private Owner
Construction
Type & style
- Home type: Condo
- Architectural style: Ranch
- Property subtype: Attached Dwelling, Condominium
- Attached to another structure: Yes
Materials
- Wood/Frame, Wood Siding
- Roof: Composition
Condition
- Not New, Previously Owned
- New construction: No
- Year built: 1982
Utilities & green energy
- Electric: Electric
- Gas: Natural Gas
- Sewer: City Sewer
- Water: City Water, Denver Water
- Utilities for property: Natural Gas Available, Electricity Available
Community & neighborhood
Community
- Community features: Unknown
Location
- Region: Denver
- Subdivision: Glendale
HOA & financial
HOA
- Has HOA: Yes
- HOA fee: $244 monthly
- Services included: Common Amenities, Trash, Snow Removal, Management, Utilities, Maintenance Structure, Water/Sewer, Insurance
Other
Other facts
- Listing terms: Cash,Conventional
- Road surface type: Paved, Asphalt
Price history
| Date | Event | Price |
|---|---|---|
| 4/9/2025 | Sold | $320,000+1.6%$521/sqft |
Source: | ||
| 3/7/2025 | Pending sale | $315,000$513/sqft |
Source: | ||
| 3/4/2025 | Listed for sale | $315,000-2.8%$513/sqft |
Source: | ||
| 10/17/2022 | Sold | $324,000+373%$528/sqft |
Source: Public Record | ||
| 3/3/1999 | Sold | $68,500+41.2%$112/sqft |
Source: Public Record | ||
Public tax history
| Year | Property taxes | Tax assessment |
|---|---|---|
| 2024 | $1,427 -7.3% | $18,653 -9.9% |
| 2023 | $1,539 -0.8% | $20,694 +19.7% |
| 2022 | $1,551 | $17,284 -2.8% |
Find assessor info on the county website
Neighborhood: 80246
Nearby schools
GreatSchools rating
- 4/10Holly Hills Elementary SchoolGrades: PK-5Distance: 2.6 mi
- 8/10West Middle SchoolGrades: 6-8Distance: 5.3 mi
- 9/10Cherry Creek High SchoolGrades: 9-12Distance: 5.5 mi
Schools provided by the listing agent
- Elementary: Holly Hill
- Middle: West
- High: Cherry Creek
Source: IRES. This data may not be complete. We recommend contacting the local school district to confirm school assignments for this home.
Get a cash offer in 3 minutes
Find out how much your home could sell for in as little as 3 minutes with a no-obligation cash offer.
Estimated market value
$311,200
Get a cash offer in 3 minutes
Find out how much your home could sell for in as little as 3 minutes with a no-obligation cash offer.
Estimated market value
$311,200



