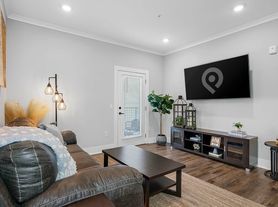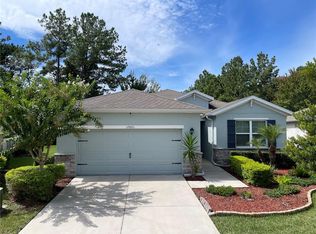Immaculate 4-bedroom + office home for rent in the gated community of Sterling Hill! Featuring elegant wood floors, a modern kitchen with stainless steel appliances, remodeled bathrooms, crown molding, and tray ceilings throughout. Hurricane-rated windows with plantation shutters, a 3-car garage with epoxy flooring, and a fully fenced backyard with extended pavered patio. Enjoy resort-style amenities: 2 pools, splash pad, gyms, courts, dog park, playgrounds, and more. Zoned for top-rated Challenger K-8. Prime location near shops and dining schedule your showing today!
House for rent
$2,500/mo
4882 Larkenheath Dr, Spring Hill, FL 34609
4beds
2,174sqft
Price may not include required fees and charges.
Singlefamily
Available now
-- Pets
Central air
In unit laundry
3 Attached garage spaces parking
Central
What's special
Remodeled bathroomsElegant wood floorsPlantation shuttersHurricane-rated windowsTray ceilingsExtended pavered patioCrown molding
- 38 days |
- -- |
- -- |
Travel times
Renting now? Get $1,000 closer to owning
Unlock a $400 renter bonus, plus up to a $600 savings match when you open a Foyer+ account.
Offers by Foyer; terms for both apply. Details on landing page.
Facts & features
Interior
Bedrooms & bathrooms
- Bedrooms: 4
- Bathrooms: 2
- Full bathrooms: 2
Heating
- Central
Cooling
- Central Air
Appliances
- Included: Dishwasher, Microwave, Range, Refrigerator
- Laundry: In Unit, Laundry Room
Features
- Eat-in Kitchen, L Dining, Open Floorplan, Primary Bedroom Main Floor, Solid Surface Counters, Solid Wood Cabinets, Tray Ceiling(s)
Interior area
- Total interior livable area: 2,174 sqft
Property
Parking
- Total spaces: 3
- Parking features: Attached, Covered
- Has attached garage: Yes
- Details: Contact manager
Features
- Stories: 1
- Exterior features: Clubhouse, Eat-in Kitchen, Fitness Center, Floor Covering: Ceramic, Flooring: Ceramic, Franklin And Company Proprty Management, Heating system: Central, Irrigation System, L Dining, Laundry Room, Open Floorplan, Playground, Pool, Primary Bedroom Main Floor, Sidewalk, Solid Surface Counters, Solid Wood Cabinets, Tennis Court(s), Tray Ceiling(s), Window Treatments
Details
- Parcel number: R0922318360203900040
Construction
Type & style
- Home type: SingleFamily
- Property subtype: SingleFamily
Condition
- Year built: 2005
Community & HOA
Community
- Features: Clubhouse, Fitness Center, Playground, Tennis Court(s)
HOA
- Amenities included: Fitness Center, Tennis Court(s)
Location
- Region: Spring Hill
Financial & listing details
- Lease term: Contact For Details
Price history
| Date | Event | Price |
|---|---|---|
| 9/22/2025 | Price change | $2,500-7.4%$1/sqft |
Source: Stellar MLS #TB8385341 | ||
| 8/29/2025 | Listed for rent | $2,700$1/sqft |
Source: Stellar MLS #TB8385341 | ||
| 7/22/2022 | Sold | $394,000+3.7%$181/sqft |
Source: | ||
| 6/1/2022 | Pending sale | $380,000$175/sqft |
Source: | ||
| 5/28/2022 | Listed for sale | $380,000+74.7%$175/sqft |
Source: | ||

