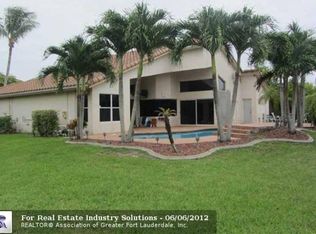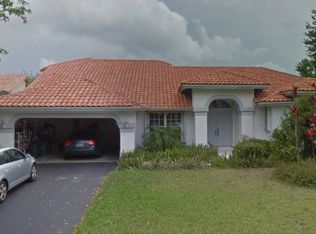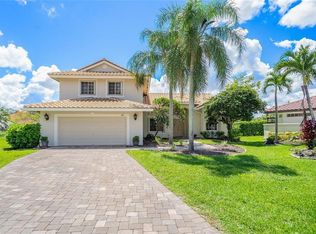Sold for $780,000 on 05/11/23
$780,000
4882 NW 101st Ave, Coral Springs, FL 33076
5beds
2,545sqft
Single Family Residence
Built in 1994
0.27 Acres Lot
$857,100 Zestimate®
$306/sqft
$5,202 Estimated rent
Home value
$857,100
$814,000 - $900,000
$5,202/mo
Zestimate® history
Loading...
Owner options
Explore your selling options
What's special
UPDATED CONTEMPORARY 5 BED 3 BATH SCREENED IN POOL HOME, OVERSIZED LOT, CIRCULAR DRIVEWAY, ON A CUL DE SAC. NEW IMPACT WINDOWS THROUGHOUT, NEW ROOF, NEW A/C (2YEARS 2 STAGE HIGH EFFICIENCY), NEW WHITE PAINT ON EXTERIOR & INTERIOR. WHITE TILE FLOORS IN ALL LIVING AREAS & GRAY PLANK FLOORS IN ALL 5 BEDROOMS. GOURMET CHEFS' KITCHEN WITH NEWER STAINLESS-STEEL APPLIANCES, NATURAL STONE GRAY COUNTER TOPS, WHITE KITCHEN CABINETS. FRONT LOAD WASHER & DRYER. NEW PATIO DECK WITH SCREENED IN POOL. REVERSE OSMOSIS DRINKING WATER SYSTEM, NEW SOLAR PANEL FOR HOT WATER, SMART HOME WIRED FOR ALEXA, NEW TOILETS IN ALL BATHROOMS, TOP RATED SCHOOLS SYSTEM, WALKING DISTANCE TO AWARD WINNING PARK AND GROCERIES.
Zillow last checked: 8 hours ago
Listing updated: May 15, 2023 at 12:34pm
Listed by:
Jack Dhanji 954-816-0234,
Charles Rutenberg Realty Fort,
Riffat Qadri 954-234-3304,
Charles Rutenberg Realty Fort
Bought with:
Grishma Thakkar, 3500380
The Keyes Company
Source: BeachesMLS ,MLS#: F10374129 Originating MLS: Beaches MLS
Originating MLS: Beaches MLS
Facts & features
Interior
Bedrooms & bathrooms
- Bedrooms: 5
- Bathrooms: 3
- Full bathrooms: 3
- Main level bathrooms: 5
- Main level bedrooms: 5
Primary bedroom
- Features: 2 Master Suites
- Level: Master Bedroom Ground Level
Primary bathroom
- Features: Double Vanity, Separate Tub & Shower
Dining room
- Features: Breakfast Area, Formal Dining, Snack Bar/Counter
Heating
- Central, Electric
Cooling
- Ceiling Fan(s), Central Air, Electric
Appliances
- Included: Dishwasher, Disposal, Dryer, Electric Range, Electric Water Heater, Microwave, Water Purifier, Refrigerator, Self Cleaning Oven, Washer
- Laundry: Sink
Features
- Kitchen Island, Pantry, Roman Tub, 3 Bedroom Split, Volume Ceilings
- Flooring: Ceramic Tile, Tile
- Doors: High Impact Doors, French Doors
- Windows: High Impact Windows, Impact Glass, Picture Window, Storm Window(s)
Interior area
- Total interior livable area: 2,545 sqft
Property
Parking
- Total spaces: 2
- Parking features: Attached, Circular Driveway, Driveway, Garage Door Opener, No Rv/Boats
- Attached garage spaces: 2
- Has uncovered spaces: Yes
Features
- Levels: One
- Stories: 1
- Patio & porch: Deck, Patio
- Pool features: In Ground, Concrete, Screen Enclosure
- Has view: Yes
- View description: Garden, Pool
Lot
- Size: 0.27 Acres
- Features: Less Than 1/4 Acre Lot
Details
- Parcel number: 484109062730
- Zoning: RS-4
- Special conditions: As Is
Construction
Type & style
- Home type: SingleFamily
- Architectural style: Mediterranean
- Property subtype: Single Family Residence
Materials
- Concrete, Cbs Construction
- Roof: Curved/S-Tile Roof
Condition
- Year built: 1994
Utilities & green energy
- Sewer: Public Sewer
- Water: Public
- Utilities for property: Cable Available
Green energy
- Energy generation: Solar
Community & neighborhood
Community
- Community features: Ball Field, Park, Playground
Location
- Region: Coral Springs
- Subdivision: Brookside
Other
Other facts
- Listing terms: Cash,Conventional,FHA-Va Approved
Price history
| Date | Event | Price |
|---|---|---|
| 5/11/2023 | Sold | $780,000+0.1%$306/sqft |
Source: | ||
| 4/7/2023 | Pending sale | $779,000$306/sqft |
Source: | ||
| 4/1/2023 | Listed for sale | $779,000+310%$306/sqft |
Source: | ||
| 3/1/1994 | Sold | $190,000$75/sqft |
Source: Public Record | ||
Public tax history
| Year | Property taxes | Tax assessment |
|---|---|---|
| 2024 | $14,578 +122.9% | $700,900 +128.1% |
| 2023 | $6,539 +5.1% | $307,290 +3% |
| 2022 | $6,224 +4.8% | $298,340 +3% |
Find assessor info on the county website
Neighborhood: 33076
Nearby schools
GreatSchools rating
- 10/10Country Hills Elementary SchoolGrades: PK-5Distance: 0.7 mi
- 7/10Coral Springs Middle SchoolGrades: 6-8Distance: 0.3 mi
- 9/10Marjory Stoneman Douglas High SchoolGrades: 9-12Distance: 1.2 mi
Schools provided by the listing agent
- Elementary: Country Hills
- Middle: Coral Spg Middle
- High: Stoneman;Dougls
Source: BeachesMLS . This data may not be complete. We recommend contacting the local school district to confirm school assignments for this home.
Get a cash offer in 3 minutes
Find out how much your home could sell for in as little as 3 minutes with a no-obligation cash offer.
Estimated market value
$857,100
Get a cash offer in 3 minutes
Find out how much your home could sell for in as little as 3 minutes with a no-obligation cash offer.
Estimated market value
$857,100


