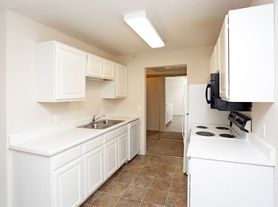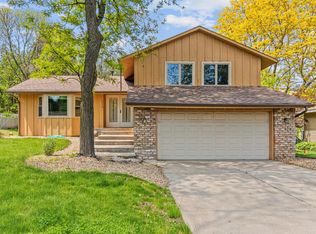Welcome to this beautifully updated townhome on Bisset Lane, nestled in a desirable residential neighborhood with easy access to Hwy 494 and Hwy 52. Shops and restaurants within minutes and plenty of walking paths with a park nearby.
This 2-bedroom, 2-bathroom (full + powder) has been thoughtfully refreshed. Allow this refreshed and remodeled space become your new home. Updates listed below.
*New LVP flooring and carpeting throughout
*New stainless steel appliances including washer/dryer
*New energy efficient air conditioner/furnace/water heater
*New paint throughout
*New toilets
*New blinds
*New ceiling fans
*Updated lighting fixtures
*Air ducts and dryer vent professionally cleaned.
The space includes a double stall garage, front cement patio, large primary bedroom with spacious walk-in closet, second bedroom, loft area, kitchen, living + dinning room, space for kitchen stools, and plenty of storage throughout.
Enjoy maintenance free landscaping and snow removal.
Available for rent effective 10/1. Minimum 1 year lease, but 2 year lease preferred.
Reach out with any questions. Thank you!
Owner pays HOA, garbage, water, landscaping/snow removal.
Tenant pays electricity, gas, and wifi/cable.
Townhouse for rent
Accepts Zillow applications
$2,150/mo
4883 Bisset Ln, Inver Grove Heights, MN 55076
2beds
1,379sqft
Price may not include required fees and charges.
Townhouse
Available now
Small dogs OK
Central air
Hookups laundry
Attached garage parking
Forced air
What's special
Double stall garageMaintenance free landscapingNew toiletsNew blindsNew ceiling fansNew stainless steel appliancesUpdated lighting fixtures
- 14 days |
- -- |
- -- |
Travel times
Facts & features
Interior
Bedrooms & bathrooms
- Bedrooms: 2
- Bathrooms: 2
- Full bathrooms: 2
Heating
- Forced Air
Cooling
- Central Air
Appliances
- Included: Dishwasher, Freezer, Microwave, Oven, Refrigerator, WD Hookup
- Laundry: Hookups
Features
- WD Hookup, Walk In Closet
- Flooring: Carpet, Hardwood
Interior area
- Total interior livable area: 1,379 sqft
Property
Parking
- Parking features: Attached
- Has attached garage: Yes
- Details: Contact manager
Features
- Exterior features: Cable not included in rent, Electricity not included in rent, Garbage included in rent, Gas not included in rent, Heating system: Forced Air, Internet not included in rent, Landscaping included in rent, Snow Removal included in rent, Walk In Closet, Water included in rent
Details
- Parcel number: 204402607808
Construction
Type & style
- Home type: Townhouse
- Property subtype: Townhouse
Utilities & green energy
- Utilities for property: Garbage, Water
Building
Management
- Pets allowed: Yes
Community & HOA
Location
- Region: Inver Grove Heights
Financial & listing details
- Lease term: 1 Year
Price history
| Date | Event | Price |
|---|---|---|
| 9/24/2025 | Listed for rent | $2,150$2/sqft |
Source: Zillow Rentals | ||
| 7/21/2005 | Sold | $180,725$131/sqft |
Source: Public Record | ||
Neighborhood: 55076
There are 2 available units in this apartment building

