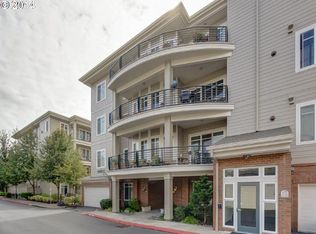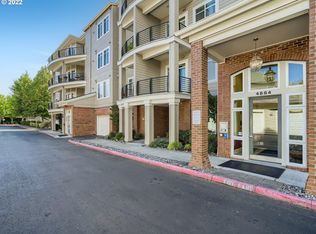This 693 square foot condo home has 1 bedrooms and 1.0 bathrooms. This home is located at 4884 NW Promenade Ter UNIT 409, Portland, OR 97229.
This property is off market, which means it's not currently listed for sale or rent on Zillow. This may be different from what's available on other websites or public sources.

