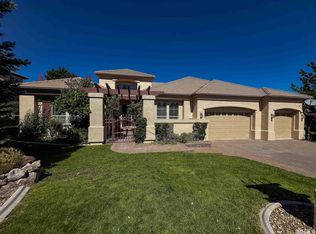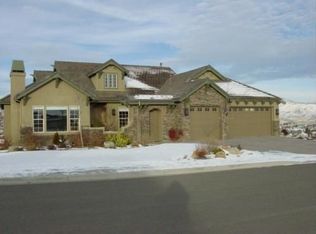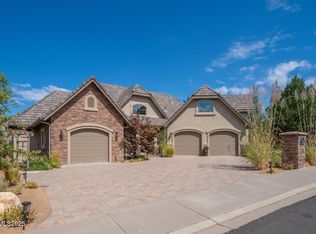Closed
$1,650,000
4885 Mountainshyre Rd, Reno, NV 89519
4beds
4,087sqft
Single Family Residence
Built in 2005
0.31 Acres Lot
$1,662,000 Zestimate®
$404/sqft
$4,819 Estimated rent
Home value
$1,662,000
$1.51M - $1.83M
$4,819/mo
Zestimate® history
Loading...
Owner options
Explore your selling options
What's special
Discover the ultimate in luxury living with this stunning custom home, truly one of a kind! Nestled in a prestigious gated community, this residence features impeccable designer touches and breathtaking city and mountain views. The grand entry boasts expansive ceilings and a magnificent wrap-around staircase. The main floor hosts a primary suite with a luxurious bath and walk-in closet. A versatile bonus room can serve as a fourth bedroom, home office, or media room., Designer touches include hardwood floors, ceramic tile, custom cabinetry, and top-of-the-line appliances. Step out back to relax by the gas fire pit and watch the sunset over the Cityscape and Peavine Mountain. The second story includes 3 covered patios off of the common space and two of the bedrooms. Location is situated a block from BLM where you can access trails that go on for miles! This home is a retreat for relaxation, entertainment, and is close proximity to everything Reno has to offer.
Zillow last checked: 8 hours ago
Listing updated: May 14, 2025 at 04:40am
Listed by:
Winston Chapman S.192490 650-815-5253,
eXp Realty, LLC
Bought with:
Kylie Keenan, S.179311
Dickson Realty - Caughlin
Source: NNRMLS,MLS#: 250001921
Facts & features
Interior
Bedrooms & bathrooms
- Bedrooms: 4
- Bathrooms: 4
- Full bathrooms: 3
- 1/2 bathrooms: 1
Heating
- Fireplace(s), Forced Air, Natural Gas
Cooling
- Central Air, Refrigerated
Appliances
- Included: Dishwasher, Disposal, Double Oven, Dryer, Gas Cooktop, Gas Range, Microwave, Refrigerator, Washer
- Laundry: Cabinets, Laundry Area, Laundry Room, Sink
Features
- Breakfast Bar, Central Vacuum, High Ceilings, Pantry, Master Downstairs, Smart Thermostat, Walk-In Closet(s)
- Flooring: Carpet, Ceramic Tile, Wood
- Windows: Double Pane Windows, Low Emissivity Windows, Rods, Vinyl Frames
- Number of fireplaces: 1
- Fireplace features: Gas Log
Interior area
- Total structure area: 4,087
- Total interior livable area: 4,087 sqft
Property
Parking
- Total spaces: 3
- Parking features: Attached, Garage Door Opener
- Attached garage spaces: 3
Features
- Stories: 2
- Patio & porch: Patio
- Exterior features: Built-in Barbecue
- Fencing: Back Yard,Partial
- Has view: Yes
- View description: City, Mountain(s), Trees/Woods, Valley
Lot
- Size: 0.31 Acres
- Features: Common Area, Gentle Sloping, Landscaped, Level, Sloped Down, Sprinklers In Front
Details
- Parcel number: 21816115
- Zoning: SFR
Construction
Type & style
- Home type: SingleFamily
- Property subtype: Single Family Residence
Materials
- Stone, Stucco, Masonry Veneer
- Foundation: Crawl Space
- Roof: Pitched,Tile
Condition
- Year built: 2005
Utilities & green energy
- Sewer: Public Sewer
- Water: Public
- Utilities for property: Electricity Available, Internet Available, Natural Gas Available, Sewer Available, Water Available, Cellular Coverage, Water Meter Installed
Community & neighborhood
Security
- Security features: Security Fence, Smoke Detector(s)
Location
- Region: Reno
- Subdivision: Castle Ridge 3
HOA & financial
HOA
- Has HOA: Yes
- HOA fee: $468 quarterly
- Amenities included: Gated, Maintenance Grounds
- Services included: Snow Removal
Other
Other facts
- Listing terms: 1031 Exchange,Cash,Conventional
Price history
| Date | Event | Price |
|---|---|---|
| 5/6/2025 | Sold | $1,650,000-2.7%$404/sqft |
Source: | ||
| 3/12/2025 | Pending sale | $1,695,000$415/sqft |
Source: | ||
| 10/24/2024 | Price change | $1,695,000-5.6%$415/sqft |
Source: | ||
| 8/3/2024 | Listed for sale | $1,795,000+162%$439/sqft |
Source: | ||
| 9/27/2013 | Sold | $685,000-6%$168/sqft |
Source: Public Record Report a problem | ||
Public tax history
| Year | Property taxes | Tax assessment |
|---|---|---|
| 2025 | $10,930 +3% | $425,018 +0.8% |
| 2024 | $10,612 +3% | $421,754 +4.9% |
| 2023 | $10,304 +3% | $401,863 +20.4% |
Find assessor info on the county website
Neighborhood: Caughlin Ranch
Nearby schools
GreatSchools rating
- 8/10Caughlin Ranch Elementary SchoolGrades: PK-6Distance: 0.5 mi
- 6/10Darrell C Swope Middle SchoolGrades: 6-8Distance: 2.2 mi
- 7/10Reno High SchoolGrades: 9-12Distance: 3 mi
Schools provided by the listing agent
- Elementary: Caughlin Ranch
- Middle: Swope
- High: Reno
Source: NNRMLS. This data may not be complete. We recommend contacting the local school district to confirm school assignments for this home.
Get a cash offer in 3 minutes
Find out how much your home could sell for in as little as 3 minutes with a no-obligation cash offer.
Estimated market value$1,662,000
Get a cash offer in 3 minutes
Find out how much your home could sell for in as little as 3 minutes with a no-obligation cash offer.
Estimated market value
$1,662,000


