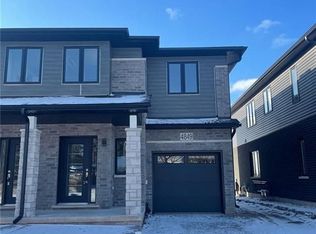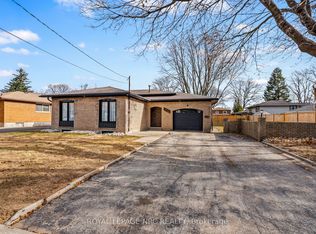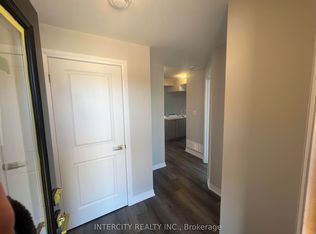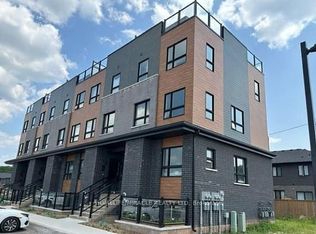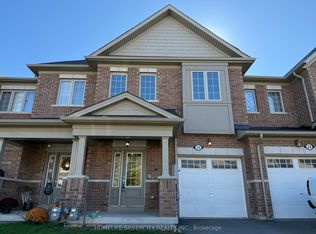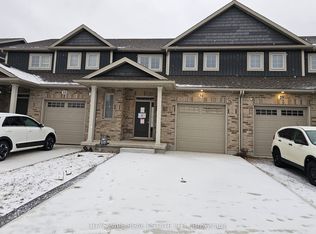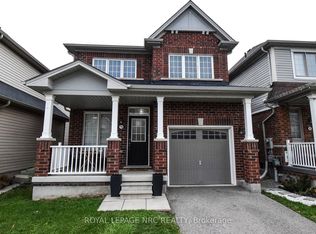Discover refined living in this exquisite two-storey freehold townhome, nestled within the prestigious Cannery District. A visionary master-planned community seamlessly connected to the very best of Niagara Falls.Step outside to a vibrant lifestyle: stroll to charming boutiques, fine dining, and artisan cafés, or enjoy a picturesque bike ride to Niagara-on-the-Lake, renowned wineries, world-class theatres, and captivating cultural attractions.just a little over 1,600 sq. ft. of sophisticated design and sun-drenched space. This beautifully crafted residence features 3 spacious bedrooms, a versatile loft, and 2.5 bath. Soaring 9-foot ceilings on the main level, rich hardwood floors, elegant oak staircases, reflect a commitment to elevated craftsmanship.Contemporary architectural details include smooth Cambridge-style 2-panel doors, stylish baseboards and casings, and ceramic tile finishes. The designer kitchen is enhanced with upgraded cabinetry, premium countertops, and sleek pot lighting, complete with stainless steel appliances.Additional highlights include a private ensuite bath, air conditioning, garage man door, and a rough-in for a 3-piece bath in the basement.This is not just a home its a lifestyle of beauty, convenience, and elegance in one of Niagaras most desirable new communities. Garage was recently upgraded.This home is a must see.
For sale
C$590,000
4885 Pettit Ave, Niagara Falls, ON L2E 0B7
3beds
3baths
Townhouse
Built in ----
1,776 Square Feet Lot
$-- Zestimate®
C$--/sqft
C$-- HOA
What's special
Versatile loftRich hardwood floorsElegant oak staircasesStylish baseboards and casingsCeramic tile finishesDesigner kitchenUpgraded cabinetry
- 34 days |
- 9 |
- 0 |
Zillow last checked: 8 hours ago
Listing updated: November 17, 2025 at 03:06pm
Listed by:
ROYAL LEPAGE SIGNATURE REALTY
Source: TRREB,MLS®#: X12326197 Originating MLS®#: Toronto Regional Real Estate Board
Originating MLS®#: Toronto Regional Real Estate Board
Facts & features
Interior
Bedrooms & bathrooms
- Bedrooms: 3
- Bathrooms: 3
Primary bedroom
- Level: Second
- Dimensions: 4.52 x 3.96
Bedroom 2
- Level: Second
- Dimensions: 3.88 x 2.79
Bedroom 3
- Level: Second
- Dimensions: 3.42 x 2.79
Breakfast
- Level: Main
- Dimensions: 3.2 x 2.64
Great room
- Level: Main
- Dimensions: 6.96 x 3.15
Kitchen
- Level: Main
- Dimensions: 3.55 x 2.64
Loft
- Level: Second
- Dimensions: 2.99 x 2.74
Heating
- Forced Air, Gas
Cooling
- Central Air
Features
- Rough-In Bath
- Basement: Full,Unfinished
- Has fireplace: No
Interior area
- Living area range: 1500-2000 null
Video & virtual tour
Property
Parking
- Total spaces: 2
- Parking features: Private
- Has garage: Yes
Features
- Stories: 2
- Pool features: None
- Waterfront features: None
Lot
- Size: 1,776 Square Feet
Details
- Parcel number: 643110380
Construction
Type & style
- Home type: Townhouse
- Property subtype: Townhouse
Materials
- Brick
- Foundation: Concrete
- Roof: Shingle
Utilities & green energy
- Sewer: Sewer
Community & HOA
Location
- Region: Niagara Falls
Financial & listing details
- Annual tax amount: C$5,000
- Date on market: 11/6/2025
ROYAL LEPAGE SIGNATURE REALTY
By pressing Contact Agent, you agree that the real estate professional identified above may call/text you about your search, which may involve use of automated means and pre-recorded/artificial voices. You don't need to consent as a condition of buying any property, goods, or services. Message/data rates may apply. You also agree to our Terms of Use. Zillow does not endorse any real estate professionals. We may share information about your recent and future site activity with your agent to help them understand what you're looking for in a home.
Price history
Price history
Price history is unavailable.
Public tax history
Public tax history
Tax history is unavailable.Climate risks
Neighborhood: Burdette
Nearby schools
GreatSchools rating
- 4/10Harry F Abate Elementary SchoolGrades: 2-6Distance: 2.8 mi
- 3/10Gaskill Preparatory SchoolGrades: 7-8Distance: 4 mi
- 3/10Niagara Falls High SchoolGrades: 9-12Distance: 4.8 mi
- Loading
