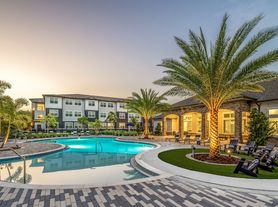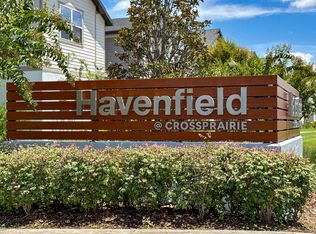Step into refined living with this impeccably designed three-bedroom townhome, currently available for lease. The kitchen steals the spotlight, graced with elegant quartz countertops seamlessly merging with the inviting family room a stylish space for entertaining or serene evenings. Upon ascending to the second floor, you'll discover a versatile loft space, perfect for a home office, game room, or a private home theater. Carefully planned, this residence features three bedrooms, ensuring comfort and privacy. Two secondary bedrooms, discreetly positioned at the back, share a well-appointed hall bath for added convenience. Discover tranquility in the masterful owner's suite at the front, boasting a spacious walk-in closet and an en-suite bath with a dual sink quartz vanity and a generous shower. With three bedrooms and two and a half baths, this townhome offers ample space for both relaxation and daily living. This property also boasts a garage for two cars and a spacious driveway, ensuring convenient parking for residents and guests alike. Experience the pinnacle of comfort and style within your private haven. This new townhome not only radiates modern elegance but also serves as a practical choice. Don't let the opportunity slip away to make this exceptional three-bedroom townhome with 2 and 1/2 bathrooms, a 2-car garage, and a spacious driveway your next residence. Reside in a space where style, functionality, and energy efficiency seamlessly converge. Schedule a visit today and immerse yourself firsthand in the unmatched allure of this extraordinary rental property.
Townhouse for rent
$2,250/mo
4887 Cross Prairie Pkwy, Saint Cloud, FL 34772
3beds
1,824sqft
Price may not include required fees and charges.
Townhouse
Available now
Cats, dogs OK
Central air
In unit laundry
2 Parking spaces parking
Central
What's special
Versatile loft spaceElegant quartz countertopsEn-suite bathInviting family roomGenerous showerSpacious drivewayDual sink quartz vanity
- 12 days |
- -- |
- -- |
Travel times
Renting now? Get $1,000 closer to owning
Unlock a $400 renter bonus, plus up to a $600 savings match when you open a Foyer+ account.
Offers by Foyer; terms for both apply. Details on landing page.
Facts & features
Interior
Bedrooms & bathrooms
- Bedrooms: 3
- Bathrooms: 3
- Full bathrooms: 2
- 1/2 bathrooms: 1
Heating
- Central
Cooling
- Central Air
Appliances
- Included: Dishwasher, Disposal, Dryer, Microwave, Oven, Washer
- Laundry: In Unit, Laundry Room
Features
- Kitchen/Family Room Combo, PrimaryBedroom Upstairs, Walk In Closet, Walk-In Closet(s)
Interior area
- Total interior livable area: 1,824 sqft
Property
Parking
- Total spaces: 2
- Parking features: Covered
- Details: Contact manager
Features
- Stories: 2
- Exterior features: Clubhouse, Cross Prairie, Garbage included in rent, Grounds Care included in rent, Heating system: Central, Kitchen/Family Room Combo, Laundry Room, Playground, PrimaryBedroom Upstairs, Sidewalks, Walk In Closet, Walk-In Closet(s)
Details
- Parcel number: 212630364400015150
Construction
Type & style
- Home type: Townhouse
- Property subtype: Townhouse
Condition
- Year built: 2023
Utilities & green energy
- Utilities for property: Garbage
Building
Management
- Pets allowed: Yes
Community & HOA
Community
- Features: Clubhouse, Playground
Location
- Region: Saint Cloud
Financial & listing details
- Lease term: 12 Months
Price history
| Date | Event | Price |
|---|---|---|
| 9/25/2025 | Listed for rent | $2,250$1/sqft |
Source: Stellar MLS #O6347107 | ||
| 9/17/2025 | Listing removed | $2,250$1/sqft |
Source: Zillow Rentals | ||
| 8/20/2025 | Listed for rent | $2,250-1.3%$1/sqft |
Source: Zillow Rentals | ||
| 8/18/2025 | Listing removed | $2,280$1/sqft |
Source: Stellar MLS #O6311263 | ||
| 7/1/2025 | Price change | $2,280-0.9%$1/sqft |
Source: Stellar MLS #O6311263 | ||

