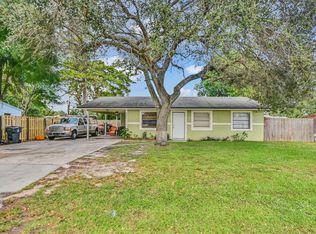Sold for $388,000
$388,000
4888 Ohio Road, Lake Worth, FL 33463
2beds
1,217sqft
Single Family Residence
Built in 1958
7,039 Square Feet Lot
$384,800 Zestimate®
$319/sqft
$1,864 Estimated rent
Home value
$384,800
$346,000 - $431,000
$1,864/mo
Zestimate® history
Loading...
Owner options
Explore your selling options
What's special
Beautifully maintained home at the end of the street. Freshly painted inside and out. Wood beam ceilings in both bedrooms and living room. Ceiling fans in all rooms. New metal roof in 2020. Fully fenced yard. This home has a 1 car garage & laundry area with newer washer and dryer. Home has plenty of storage. This home is a must see.
Zillow last checked: 8 hours ago
Listing updated: August 25, 2025 at 11:52am
Listed by:
Theresa A Pabst 561-568-4383,
Partnership Realty Inc.
Bought with:
Javier Diaz Alonso
Vive Miami Realty, LLC.
Source: BeachesMLS,MLS#: RX-11110092 Originating MLS: Beaches MLS
Originating MLS: Beaches MLS
Facts & features
Interior
Bedrooms & bathrooms
- Bedrooms: 2
- Bathrooms: 1
- Full bathrooms: 1
Primary bedroom
- Level: 1
- Area: 156 Square Feet
- Dimensions: 13 x 12
Bedroom 2
- Level: 1
- Area: 132 Square Feet
- Dimensions: 12 x 11
Florida room
- Level: 1
- Area: 210 Square Feet
- Dimensions: 15 x 14
Kitchen
- Level: 1
- Area: 54 Square Feet
- Dimensions: 9 x 6
Living room
- Level: 1
- Area: 150 Square Feet
- Dimensions: 15 x 10
Utility room
- Level: 1
- Area: 60 Square Feet
- Dimensions: 10 x 6
Heating
- Central
Cooling
- Ceiling Fan(s), Central Air
Appliances
- Included: Dishwasher, Dryer, Electric Range, Refrigerator, Washer
- Laundry: In Garage
Features
- Built-in Features, Closet Cabinets, Ctdrl/Vault Ceilings, Entry Lvl Lvng Area, Pantry, Stack Bedrooms
- Flooring: Laminate
- Windows: Hurricane Windows, Impact Glass (Complete)
- Common walls with other units/homes: Corner
Interior area
- Total structure area: 1,360
- Total interior livable area: 1,217 sqft
Property
Parking
- Total spaces: 1
- Parking features: Driveway, Garage - Attached
- Attached garage spaces: 1
- Has uncovered spaces: Yes
Features
- Stories: 1
- Fencing: Fenced
- Waterfront features: None
Lot
- Size: 7,039 sqft
- Features: < 1/4 Acre
Details
- Additional structures: Shed(s), Util-Garage
- Parcel number: 00424425050000090
- Zoning: RM
Construction
Type & style
- Home type: SingleFamily
- Architectural style: Traditional
- Property subtype: Single Family Residence
Materials
- CBS
- Roof: Metal
Condition
- Resale
- New construction: No
- Year built: 1958
Utilities & green energy
- Sewer: Septic Tank
- Water: Public
- Utilities for property: Cable Connected, Electricity Connected
Community & neighborhood
Community
- Community features: None
Location
- Region: Lake Worth
- Subdivision: Eastview Park
Other
Other facts
- Listing terms: Cash,Conventional,FHA
Price history
| Date | Event | Price |
|---|---|---|
| 8/25/2025 | Sold | $388,000-0.5%$319/sqft |
Source: | ||
| 7/24/2025 | Listed for sale | $390,000+271.8%$320/sqft |
Source: | ||
| 8/28/2009 | Listing removed | $104,900$86/sqft |
Source: Jupiter By the Sea Realty, Inc. #6325 Report a problem | ||
| 3/13/2009 | Sold | $104,900$86/sqft |
Source: Public Record Report a problem | ||
| 1/4/2009 | Price change | $104,900-4.5%$86/sqft |
Source: NCI #6325 Report a problem | ||
Public tax history
| Year | Property taxes | Tax assessment |
|---|---|---|
| 2024 | $4,727 +353.6% | $252,707 +348.5% |
| 2023 | $1,042 +0.2% | $56,341 +3% |
| 2022 | $1,040 +4.2% | $54,700 +3% |
Find assessor info on the county website
Neighborhood: 33463
Nearby schools
GreatSchools rating
- 4/10Heritage Elementary SchoolGrades: K-5Distance: 0.6 mi
- 4/10L C Swain Middle SchoolGrades: 6-8Distance: 0.5 mi
- 4/10Santaluces Community High SchoolGrades: PK,9-12Distance: 3 mi
Get a cash offer in 3 minutes
Find out how much your home could sell for in as little as 3 minutes with a no-obligation cash offer.
Estimated market value
$384,800
