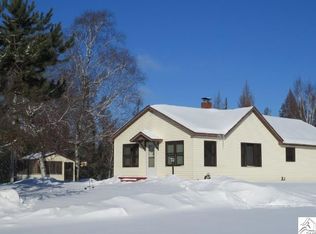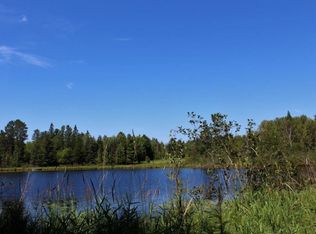Sold for $236,500
$236,500
4889 Waisanen Rd, Embarrass, MN 55732
3beds
2baths
1,100sqft
Residential
Built in 1941
5.6 Acres Lot
$258,200 Zestimate®
$215/sqft
$1,992 Estimated rent
Home value
$258,200
$222,000 - $302,000
$1,992/mo
Zestimate® history
Loading...
Owner options
Explore your selling options
What's special
Centrally located between the stunning Lake Vermillion and the renowned Giants Ridge, this property offers the ideal setting for those seeking a harmonious balance of natural beauty and recreational opportunities. Features: Move-In Ready: This beautifully maintained home is ready for immediate occupancy, allowing you to settle in without delay. Ample Outdoor Storage: Benefit from plenty of outdoor storage space, perfect for all your tools, equipment, and recreational gear. Including an extra garage on the east end of the property. Screen House: Enjoy the serene outdoors without the hassle of bugs in the cozy screen house, ideal for relaxing and entertaining. One-Level Living: Experience the convenience of single-level living with central air conditioning, ensuring comfort throughout the year. Basement Sauna: Unwind and rejuvenate in the relaxing sauna located in the basement, offering a private retreat within your home.
Zillow last checked: 8 hours ago
Listing updated: September 03, 2024 at 12:36pm
Listed by:
Kaye Collier,
Next Door Realty
Bought with:
Next Door Realty
Source: Range AOR,MLS#: 147062
Facts & features
Interior
Bedrooms & bathrooms
- Bedrooms: 3
- Bathrooms: 2
Bedroom 1
- Level: Main
- Area: 240.01
- Dimensions: 11.3 x 21.24
Bedroom 2
- Level: Main
- Area: 93.1
- Dimensions: 9.8 x 9.5
Bedroom 3
- Level: Main
- Area: 98.9
- Dimensions: 8.6 x 11.5
Dining room
- Level: Main
- Area: 64.5
- Dimensions: 8.6 x 7.5
Kitchen
- Area: 129.56
- Dimensions: 16.4 x 7.9
Living room
- Level: Main
- Area: 269.1
- Dimensions: 23 x 11.7
Heating
- Natural Gas, Forced Air
Cooling
- Central Air
Appliances
- Included: Dishwasher, Electric Range, Refrigerator, Water Softener, Washer, Elec. Dryer, Water Heater
Features
- Basement: Block
- Has fireplace: No
- Fireplace features: None
Interior area
- Total structure area: 2,200
- Total interior livable area: 1,100 sqft
- Finished area below ground: 1,100
Property
Parking
- Total spaces: 4
- Parking features: 3+ Stalls, Detached
- Garage spaces: 4
Features
- Levels: One
- Patio & porch: None
- Exterior features: Guttering: Yes
- Fencing: None
- Waterfront features: 0 - None
Lot
- Size: 5.60 Acres
- Dimensions: 602 x 434
- Features: Irregular Lot
Details
- Parcel number: 330001004005
Construction
Type & style
- Home type: SingleFamily
- Property subtype: Residential
Materials
- Vinyl Siding, Post and Beam, Wood Frame
- Roof: Asphalt,Shingle
Condition
- Year built: 1941
Utilities & green energy
- Electric: Amps: 100
- Utilities for property: Septic, Well, Natural Gas Connected
Community & neighborhood
Location
- Region: Embarrass
Price history
| Date | Event | Price |
|---|---|---|
| 9/3/2024 | Sold | $236,500-1%$215/sqft |
Source: Range AOR #147062 Report a problem | ||
| 7/15/2024 | Listed for sale | $239,000+91.2%$217/sqft |
Source: Range AOR #147062 Report a problem | ||
| 4/19/2016 | Sold | $125,000$114/sqft |
Source: | ||
Public tax history
Tax history is unavailable.
Neighborhood: 55732
Nearby schools
GreatSchools rating
- 5/10Babbitt Elementary SchoolGrades: PK-6Distance: 12.4 mi
- 6/10Northeast Range SecondaryGrades: 7-12Distance: 12.4 mi
Schools provided by the listing agent
- District: Babbitt-2142
Source: Range AOR. This data may not be complete. We recommend contacting the local school district to confirm school assignments for this home.
Get pre-qualified for a loan
At Zillow Home Loans, we can pre-qualify you in as little as 5 minutes with no impact to your credit score.An equal housing lender. NMLS #10287.

