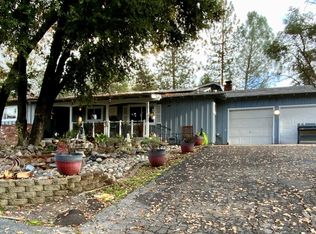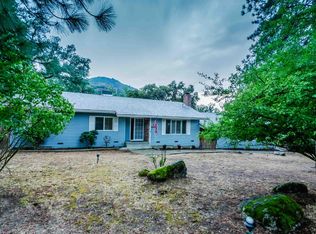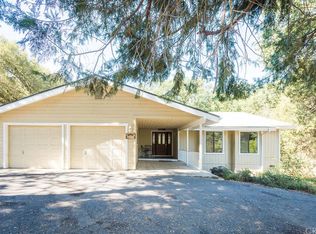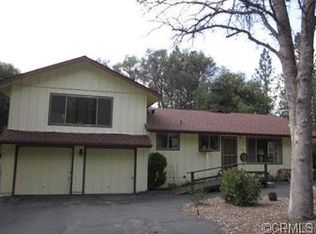Sold for $416,000
$416,000
48895 Rock Point Rd, Oakhurst, CA 93644
3beds
4baths
1,840sqft
Residential, Single Family Residence
Built in 1975
1.11 Acres Lot
$459,600 Zestimate®
$226/sqft
$2,477 Estimated rent
Home value
$459,600
$414,000 - $506,000
$2,477/mo
Zestimate® history
Loading...
Owner options
Explore your selling options
What's special
Unlock amazing POTENTIAL close to downtown Oakhurst! This amazing property is looking for a buyer who is ready to earn some sweat equity and really make this place shine. There are three bedrooms located on the main level, each with their own private bathroom. The vaulted ceilings in the living room create a very open space that will be the entertainer's delight! The primary bathroom has a walk-in shower that has been recently upgraded. Off of the main living space, there is a SUNROOM (approx 375 sq ft) with some amazing views of the property and a great space to curl up with a book, or spend it outside on the deck that also overlooks the property. As if the home wasn't big enough upstairs, there is a finished basement that boasts an additional 460 sq ft of usable space. The fourth bathroom is located just off of the garage in a little side room that was used as a sewing room. Don't worry about your electric bill with OWNED SOLAR and a whole house Generac generator that runs off of propane. The wraparound driveway allows easy access from the road to the SECOND detached garage and outdoor storage area. Create your dream workshop in this second garage or convert the area to additional living space. With nearly 2700 sq ft of space in this home, there is too much to list! Be the proud new owner of this home and update it according to your individual needs!
Zillow last checked: 8 hours ago
Listing updated: May 22, 2025 at 05:12pm
Listed by:
Justin A. Barigian DRE #02208199,
Realty Concepts - Oakhurst
Bought with:
Nonmember Nonmember
Nonmember
Source: Fresno MLS,MLS#: 622292Originating MLS: Fresno MLS
Facts & features
Interior
Bedrooms & bathrooms
- Bedrooms: 3
- Bathrooms: 4
Primary bedroom
- Area: 0
- Dimensions: 0 x 0
Bedroom 1
- Area: 0
- Dimensions: 0 x 0
Bedroom 2
- Area: 0
- Dimensions: 0 x 0
Bedroom 3
- Area: 0
- Dimensions: 0 x 0
Bedroom 4
- Area: 0
- Dimensions: 0 x 0
Bathroom
- Features: Tub/Shower
Dining room
- Features: Living Room/Area
- Area: 0
- Dimensions: 0 x 0
Family room
- Area: 0
- Dimensions: 0 x 0
Kitchen
- Area: 0
- Dimensions: 0 x 0
Living room
- Area: 0
- Dimensions: 0 x 0
Basement
- Area: 460
Heating
- Has Heating (Unspecified Type)
Cooling
- Central Air, Wall/Window Unit(s)
Appliances
- Included: F/S Range/Oven, Electric Appliances, Dishwasher, Microwave, Refrigerator
- Laundry: In Garage, Lower Level, Electric Dryer Hookup
Features
- Family Room, Den/Study
- Flooring: Carpet, Tile
- Windows: Double Pane Windows
- Basement: Finished
- Number of fireplaces: 2
- Fireplace features: Masonry
Interior area
- Total structure area: 1,840
- Total interior livable area: 1,840 sqft
Property
Parking
- Total spaces: 4
- Parking features: Potential RV Parking, Work/Shop Area, Circular Driveway, Other
- Attached garage spaces: 4
- Has uncovered spaces: Yes
Accessibility
- Accessibility features: Limited Whl Chr Acc, Hand Rails, Whl Chr Acc/Shower
Features
- Levels: Multi/Split
- Patio & porch: Deck
Lot
- Size: 1.11 Acres
- Features: Mountain, Corner Lot, Sprinklers In Front
Details
- Additional structures: Workshop, Other
- Parcel number: 066050010000
Construction
Type & style
- Home type: SingleFamily
- Property subtype: Residential, Single Family Residence
Materials
- Brick
- Foundation: Concrete
- Roof: Composition,Tile
Condition
- Year built: 1975
Utilities & green energy
- Electric: Generator
- Sewer: Septic Tank
- Water: Public
- Utilities for property: Public Utilities, Propane
Community & neighborhood
Location
- Region: Oakhurst
HOA & financial
Other financial information
- Total actual rent: 0
Other
Other facts
- Listing agreement: Exclusive Right To Sell
- Listing terms: Conventional,Cash
Price history
| Date | Event | Price |
|---|---|---|
| 5/21/2025 | Sold | $416,000-6.5%$226/sqft |
Source: Fresno MLS #622292 Report a problem | ||
| 3/14/2025 | Pending sale | $445,000$242/sqft |
Source: | ||
| 2/1/2025 | Price change | $445,000-6.3%$242/sqft |
Source: Fresno MLS #622292 Report a problem | ||
| 1/17/2025 | Pending sale | $475,000$258/sqft |
Source: Fresno MLS #622292 Report a problem | ||
| 1/17/2025 | Contingent | $475,000$258/sqft |
Source: | ||
Public tax history
| Year | Property taxes | Tax assessment |
|---|---|---|
| 2025 | $4,340 +4.5% | $411,022 +2% |
| 2024 | $4,154 -0.7% | $402,964 +2% |
| 2023 | $4,182 +3.8% | $395,063 +2% |
Find assessor info on the county website
Neighborhood: 93644
Nearby schools
GreatSchools rating
- 3/10Oakhurst Elementary SchoolGrades: K-5Distance: 0.7 mi
- 5/10Oak Creek Intermediate SchoolGrades: 6-8Distance: 1.2 mi
Schools provided by the listing agent
- Elementary: Oakhurst
- Middle: Oak Creek
- High: Yosemite
Source: Fresno MLS. This data may not be complete. We recommend contacting the local school district to confirm school assignments for this home.
Get pre-qualified for a loan
At Zillow Home Loans, we can pre-qualify you in as little as 5 minutes with no impact to your credit score.An equal housing lender. NMLS #10287.



