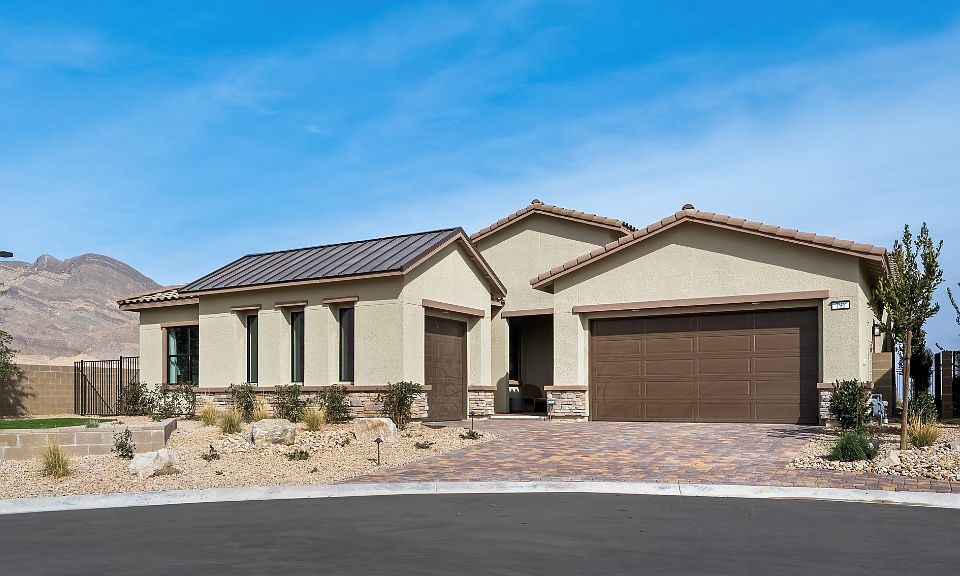What's Special: Popular Plan | Large Kitchen Island | Dedicated Study
New Construction – October Completion! Built by America's Most Trusted Homebuilder. Welcome to the Pioneer at 489 Carter House Avenue in Ashland—a spacious and inviting one-story home designed for effortless living. This thoughtfully laid-out floor plan offers 4 bedrooms, 3.5 bathrooms, and a 3-car garage. At the center of it all, a bright great room flows seamlessly into the dining area, sleek kitchen, and covered outdoor living space—ideal for entertaining or simply enjoying the day. Tucked in its own private corner, the serene primary suite features a walk-in closet and spa-like bath filled with natural light. With smart design and stylish comfort throughout, the Pioneer is truly a standout. Additional Highlights Include: 12' Sliding Glass Door at Great Room, Fourth Bedroom, Butler's Pantry, and Study. Photos are for Representative Purposes Only.
Active
Special offer
$1,599,900
489 Carter House Way, Las Vegas, NV 89138
3beds
3,216sqft
Single Family Residence
Built in 2025
8,712 Square Feet Lot
$-- Zestimate®
$497/sqft
$179/mo HOA
What's special
Sleek kitchenSerene primary suiteCovered outdoor living spaceBright great roomThoughtfully laid-out floor planWalk-in closetSpa-like bath
Call: (725) 888-5977
- 141 days |
- 171 |
- 1 |
Zillow last checked: 7 hours ago
Listing updated: October 20, 2025 at 12:01pm
Listed by:
Frank J. Gargano B.0025237 702-596-2040,
Real Estate Consultants of Nv
Source: LVR,MLS#: 2688602 Originating MLS: Greater Las Vegas Association of Realtors Inc
Originating MLS: Greater Las Vegas Association of Realtors Inc
Travel times
Schedule tour
Select your preferred tour type — either in-person or real-time video tour — then discuss available options with the builder representative you're connected with.
Facts & features
Interior
Bedrooms & bathrooms
- Bedrooms: 3
- Bathrooms: 4
- Full bathrooms: 3
- 1/2 bathrooms: 1
Primary bedroom
- Description: Walk-In Closet(s)
- Dimensions: 15x16
Bedroom 2
- Description: Walk-In Closet(s),With Bath
- Dimensions: 12x14
Bedroom 3
- Description: Walk-In Closet(s)
- Dimensions: 13x11
Bedroom 4
- Description: Walk-In Closet(s)
- Dimensions: 12x11
Primary bathroom
- Description: Double Sink,Separate Shower,Separate Tub
Dining room
- Description: Dining Area
- Dimensions: 10x18
Great room
- Description: Downstairs
- Dimensions: 11x18
Kitchen
- Description: Custom Cabinets,Island,Walk-in Pantry
Heating
- Central, Gas
Cooling
- Central Air, Electric
Appliances
- Included: Built-In Gas Oven, Double Oven, Dishwasher, Disposal, Microwave
- Laundry: Electric Dryer Hookup, Gas Dryer Hookup, Main Level
Features
- Bedroom on Main Level, Primary Downstairs, Programmable Thermostat
- Flooring: Carpet, Ceramic Tile
- Windows: Double Pane Windows, Insulated Windows, Low-Emissivity Windows
- Has fireplace: No
Interior area
- Total structure area: 3,216
- Total interior livable area: 3,216 sqft
Video & virtual tour
Property
Parking
- Total spaces: 3
- Parking features: Attached, Finished Garage, Garage, Private
- Attached garage spaces: 3
Features
- Stories: 1
- Patio & porch: Covered, Patio
- Exterior features: Barbecue, Courtyard, Patio, Private Yard
- Fencing: Block,Back Yard
Lot
- Size: 8,712 Square Feet
- Features: Desert Landscaping, Landscaped, Rocks
Details
- Parcel number: 13722416081
- Zoning description: Single Family
- Horse amenities: None
Construction
Type & style
- Home type: SingleFamily
- Architectural style: One Story
- Property subtype: Single Family Residence
- Attached to another structure: Yes
Materials
- Drywall
- Roof: Tile
Condition
- Under Construction
- New construction: Yes
- Year built: 2025
Details
- Builder model: Pioneer
- Builder name: Taylor Mor
Utilities & green energy
- Electric: Photovoltaics None
- Sewer: Public Sewer
- Water: Public
- Utilities for property: Underground Utilities
Green energy
- Energy efficient items: Doors, Windows
Community & HOA
Community
- Security: Gated Community
- Subdivision: Ashland at Summerlin
HOA
- Has HOA: Yes
- Amenities included: Gated
- Services included: Maintenance Grounds
- HOA fee: $60 monthly
- HOA name: Summerlin
- HOA phone: 702-213-9424
- Second HOA fee: $119 monthly
Location
- Region: Las Vegas
Financial & listing details
- Price per square foot: $497/sqft
- Annual tax amount: $16,107
- Date on market: 6/4/2025
- Listing agreement: Exclusive Right To Sell
- Listing terms: Cash,Conventional,FHA,VA Loan
- Road surface type: Paved
About the community
Discover effortless luxury at Ashland at Summerlin, where modern single-story homes are thoughtfully placed in the scenic Redpoint district. Elegant open-concept designs feature spacious great rooms, spa-inspired primary suites and gourmet kitchens with quartz countertops and oversized islands. Relax on your covered patio with Red Rock views or explore miles of nearby trails, lush parks and world-class golf. Just minutes from Downtown Summerlin, you'll enjoy upscale shopping, trendy dining, live entertainment, and a vibrant community atmosphere that makes every day feel like a getaway.
Find more reasons to love our new homes below.
Conventional 30-Year Fixed Rate 3.99% / 4.08% APR
Limited-time reduced rate available now in the Las Vegas area when using Taylor Morrison Home Funding, Inc.Source: Taylor Morrison

