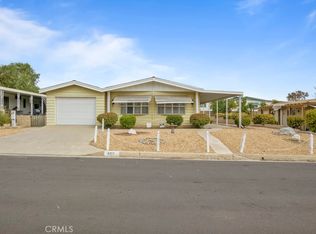Sold for $425,000
Listing Provided by:
Kim Conway DRE #02004022 951-642-8056,
Keller Williams San Diego Metro,
Co-Listing Agent: Christina Cha DRE #02163978 410-303-5520,
Keller Williams SD Metro
Bought with: Vismar Real Estate
$425,000
489 Crown Ridge Rd, Perris, CA 92570
2beds
2,176sqft
Manufactured Home
Built in 1983
0.26 Acres Lot
$423,600 Zestimate®
$195/sqft
$2,152 Estimated rent
Home value
$423,600
$385,000 - $466,000
$2,152/mo
Zestimate® history
Loading...
Owner options
Explore your selling options
What's special
Beautiful 2-Bedroom, 2-Bath Manufactured Home on Owned Land in a Quiet Cul-de-Sac – One of the Largest Lots in the Community – No HOA fees! Don’t miss this spacious 2,176 sq. ft. manufactured home located on an impressive 11,326 sq. ft. lot—one of the largest in the community! Tucked away in a peaceful cul-de-sac, this home offers privacy, space. This property sits in an area structured for 55 and over with no HOA. This well-maintained home features 2 large bedrooms and 2 full bathrooms, including a primary suite with a spacious bathroom and a large walk-in closet. The interior has fresh paint, a beautiful fireplace in the living room, built-in bar, and expansive living areas perfect for entertaining. Outside, enjoy covered patios in the front and back, a long cement driveway ideal for RV parking, and a detached two-car garage—a rare find in this area. The property also includes a nice backyard shed, utility shed, and a beautiful, protected cactus adding character to the front yard. Located close to schools, shopping, public transit (bus/train), and freeway access, this home offers the perfect blend of convenience and tranquility. A must-see! Space, privacy, and location all in one—schedule your showing today!
Zillow last checked: 8 hours ago
Listing updated: October 19, 2025 at 10:22am
Listing Provided by:
Kim Conway DRE #02004022 951-642-8056,
Keller Williams San Diego Metro,
Co-Listing Agent: Christina Cha DRE #02163978 410-303-5520,
Keller Williams SD Metro
Bought with:
Sonia Vasquez, DRE #01836081
Vismar Real Estate
Source: CRMLS,MLS#: SW25108202 Originating MLS: California Regional MLS
Originating MLS: California Regional MLS
Facts & features
Interior
Bedrooms & bathrooms
- Bedrooms: 2
- Bathrooms: 2
- Full bathrooms: 2
- Main level bathrooms: 1
- Main level bedrooms: 1
Bedroom
- Features: All Bedrooms Down
Kitchen
- Features: Tile Counters
Other
- Features: Walk-In Closet(s)
Heating
- Central
Cooling
- Central Air
Appliances
- Included: Microwave
- Laundry: Laundry Room
Features
- Separate/Formal Dining Room, Tile Counters, All Bedrooms Down, Walk-In Closet(s)
- Has fireplace: Yes
- Fireplace features: Living Room
- Common walls with other units/homes: No Common Walls
Interior area
- Total interior livable area: 2,176 sqft
Property
Parking
- Total spaces: 2
- Parking features: Door-Single, Driveway, Garage, Oversized, RV Hook-Ups, RV Potential, RV Access/Parking, See Remarks
- Attached garage spaces: 2
Features
- Levels: One
- Stories: 1
- Entry location: 1
- Patio & porch: Rear Porch, Concrete, Covered, Enclosed, Front Porch, Patio
- Exterior features: Lighting
- Pool features: None
- Spa features: None
- Has view: Yes
- View description: Mountain(s)
Lot
- Size: 0.26 Acres
- Features: 0-1 Unit/Acre
Details
- Additional structures: Shed(s)
- Parcel number: 311222011
- Zoning: R5
- Special conditions: Probate Listing
Construction
Type & style
- Home type: MobileManufactured
- Property subtype: Manufactured Home
Condition
- New construction: No
- Year built: 1983
Utilities & green energy
- Sewer: Public Sewer
- Water: Public
- Utilities for property: Electricity Connected, Sewer Connected
Community & neighborhood
Community
- Community features: Street Lights, Sidewalks
Location
- Region: Perris
Other
Other facts
- Listing terms: Cash,Conventional,FHA
Price history
| Date | Event | Price |
|---|---|---|
| 10/17/2025 | Sold | $425,000$195/sqft |
Source: | ||
| 10/2/2025 | Contingent | $425,000$195/sqft |
Source: | ||
| 9/20/2025 | Listed for sale | $425,000$195/sqft |
Source: | ||
| 8/10/2025 | Contingent | $425,000$195/sqft |
Source: | ||
| 8/2/2025 | Listed for sale | $425,000$195/sqft |
Source: | ||
Public tax history
| Year | Property taxes | Tax assessment |
|---|---|---|
| 2025 | $1,389 +2.6% | $126,540 +2% |
| 2024 | $1,354 -0.2% | $124,060 +2% |
| 2023 | $1,356 +1.5% | $121,629 +2% |
Find assessor info on the county website
Neighborhood: 92570
Nearby schools
GreatSchools rating
- 2/10Enchanted Hills Elementary SchoolGrades: K-6Distance: 1.1 mi
- 2/10Pinacate Middle SchoolGrades: 7-8Distance: 1.6 mi
- 3/10Perris High SchoolGrades: 9-12Distance: 1.1 mi
Get a cash offer in 3 minutes
Find out how much your home could sell for in as little as 3 minutes with a no-obligation cash offer.
Estimated market value$423,600
Get a cash offer in 3 minutes
Find out how much your home could sell for in as little as 3 minutes with a no-obligation cash offer.
Estimated market value
$423,600
