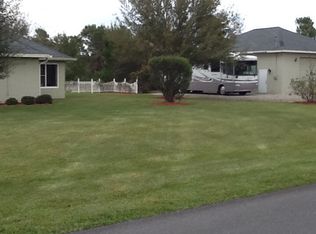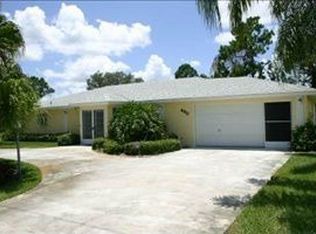Sold for $265,000
$265,000
489 Grape Rd NW, Lake Placid, FL 33852
3beds
1,422sqft
Single Family Residence
Built in 2005
0.26 Acres Lot
$258,000 Zestimate®
$186/sqft
$1,794 Estimated rent
Home value
$258,000
$217,000 - $310,000
$1,794/mo
Zestimate® history
Loading...
Owner options
Explore your selling options
What's special
Beautiful AND affordable in desirable Placid Lakes! Curb appeal plus when you pull up to this home. Open concept, split bedroom plan! The vaulted ceiling with plant shelves give an airy feel as you walk in. The kitchen features an island, oak cabinetry and stainless steel appliances. The large master bedroom leads to the master bath with separate vanities and a step in shower. Off the master is your laundry room with newer washer and dryer, oak cabinets and a sink. The other side of the house has two generous sized guest rooms and a guest bath with tub. Off the dining room, the french doors lead to your screened lanai and FULLY FENCED back yard. The side yard on this home is HUGE and has double gates. Bring your RV, boat or build a pool. PLENTY of room:) There are also two sheds for extra storage in addition to the double garage! SOLAR PANELS keep your electric bill down adding to the affordability factor of this fabulous home. Lake August and Lake June are just a few blocks away so fishing, boating or just plain relaxing on the lake is just minutes away. Don't dream it....LIVE IT! Lake Placid....Florida's BEST kept secret!
Zillow last checked: 8 hours ago
Listing updated: June 17, 2025 at 04:53pm
Listed by:
Lisa Frantz,
LPT Realty LLC
Bought with:
Steven Anderson, 3525802
Prestige Realty of Florida
Source: HFMLS,MLS#: 312162Originating MLS: Heartland Association Of Realtors
Facts & features
Interior
Bedrooms & bathrooms
- Bedrooms: 3
- Bathrooms: 2
- Full bathrooms: 2
Primary bedroom
- Dimensions: 15 x 16
Bedroom 2
- Dimensions: 12 x 12
Bedroom 3
- Dimensions: 12 x 12
Dining room
- Dimensions: 10 x 10
Garage
- Dimensions: 20 x 22
Kitchen
- Dimensions: 12 x 12
Living room
- Dimensions: 16 x 16
Porch
- Dimensions: 20 x 10
Utility room
- Dimensions: 8 x 6
Heating
- Central, Electric
Cooling
- Central Air, Electric
Features
- Ceiling Fan(s), Cable TV, Vaulted Ceiling(s), Window Treatments
- Flooring: Laminate, Simulated Wood, Tile
- Windows: Single Hung, Blinds
Interior area
- Total structure area: 1,905
- Total interior livable area: 1,422 sqft
Property
Parking
- Parking features: Garage
- Garage spaces: 2
Features
- Levels: One
- Stories: 1
- Patio & porch: Rear Porch, Front Porch, Screened, Patio
- Exterior features: Fence, Sprinkler/Irrigation, Patio, Shed, Workshop
- Pool features: None
- Frontage length: 110
Lot
- Size: 0.26 Acres
Details
- Additional parcels included: ,,
- Parcel number: C14372914008100250
- Zoning description: R1A
- Special conditions: None
Construction
Type & style
- Home type: SingleFamily
- Architectural style: One Story
- Property subtype: Single Family Residence
Materials
- Block, Concrete, Stucco
- Roof: Shingle
Condition
- Resale
- Year built: 2005
Utilities & green energy
- Sewer: None, Septic Tank
- Water: Public
- Utilities for property: Cable Available, Sewer Not Available
Community & neighborhood
Location
- Region: Lake Placid
Other
Other facts
- Listing agreement: Exclusive Right To Sell
- Listing terms: Cash,Conventional
- Road surface type: Paved
Price history
| Date | Event | Price |
|---|---|---|
| 6/18/2025 | Sold | $265,000-1.9%$186/sqft |
Source: Public Record Report a problem | ||
| 5/25/2025 | Pending sale | $270,000$190/sqft |
Source: HFMLS #312162 Report a problem | ||
| 5/15/2025 | Price change | $270,000-6.6%$190/sqft |
Source: HFMLS #312162 Report a problem | ||
| 4/16/2025 | Price change | $289,000-3.6%$203/sqft |
Source: HFMLS #312162 Report a problem | ||
| 1/31/2025 | Listed for sale | $299,900+114.2%$211/sqft |
Source: HFMLS #312162 Report a problem | ||
Public tax history
| Year | Property taxes | Tax assessment |
|---|---|---|
| 2024 | $1,659 +3.9% | $143,575 +3% |
| 2023 | $1,597 +3% | $139,393 +3% |
| 2022 | $1,550 +0.1% | $135,333 +3% |
Find assessor info on the county website
Neighborhood: 33852
Nearby schools
GreatSchools rating
- 9/10Lake Placid Elementary SchoolGrades: PK-5Distance: 2.7 mi
- 4/10Lake Placid Middle SchoolGrades: 6-9Distance: 2.6 mi
- 4/10Lake Placid High SchoolGrades: PK,9-12Distance: 2.5 mi
Get pre-qualified for a loan
At Zillow Home Loans, we can pre-qualify you in as little as 5 minutes with no impact to your credit score.An equal housing lender. NMLS #10287.

