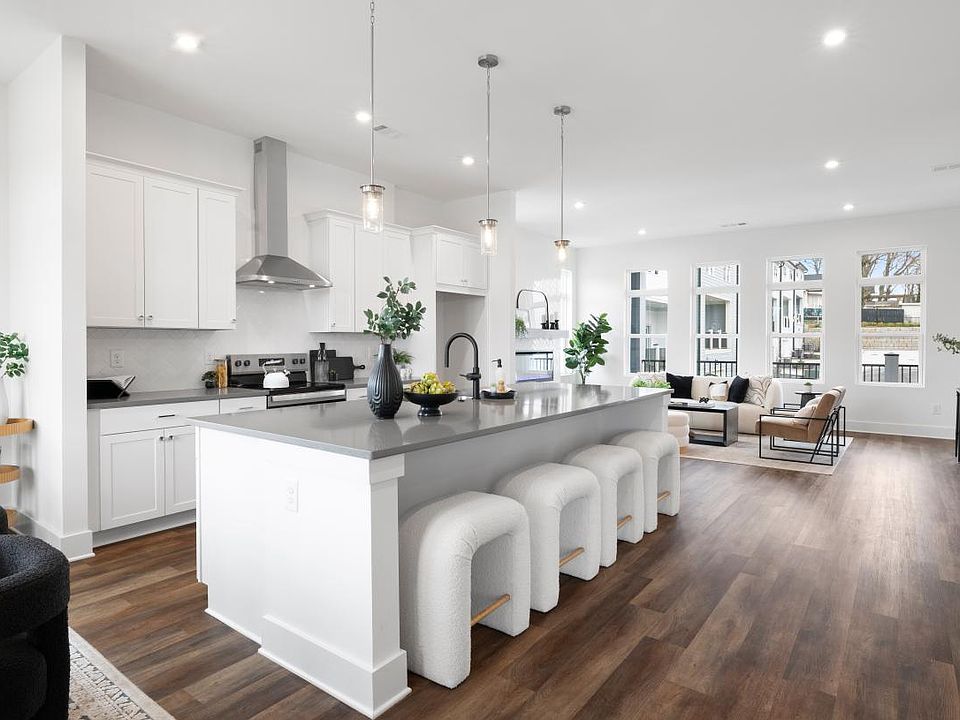Explore the charm of the Buxton plan at Nolyn Pointe by Toll Brothers, nestled in the lively Chosewood Park area of Atlanta. This exquisite 2,760 sq ft residence combines four bedrooms and 3.5 bathrooms with modern elegance and functional living. The inviting second-floor foyer of the Buxton plan flows seamlessly into the dining and great rooms, framed by views of the appealing outdoor living area and its covered patio. A chef's dream, the kitchen boasts a large central island with breakfast bar, extensive counter and cabinet space, and a roomy walk-in pantry, positioned conveniently at the back of the first floor. Privacy is paramount in the luxurious primary bedroom suite on the third floor, featuring a private balcony, expansive walk-in closet, and a spa-like bathroom with dual-sink vanity, deluxe seated shower, soaking tub, and private water closet. Secondary bedrooms include generous closets and share a hall bath, while an additional first-floor bedroom suite offers a walk-in closet and private bath. Additional comforts include a cozy second-floor powder room, third-floor laundry, and plentiful storage. Nolyn Pointe ensures a life of ease and minimal upkeep, with yard care included and close proximity to the BeltLine Southside Trail. This community strikes a perfect balance between urban energy and suburban serenity, offering a peaceful yet culturally rich living environment in Atlanta. Discover the ultimate in luxury and convenience at Nolyn Pointe. Homes are pre-wired for EV Chargers.
Active
$529,000
489 Hammons Way, Atlanta, GA 30315
4beds
2,760sqft
Single Family Residence
Built in 2025
-- sqft lot
$528,800 Zestimate®
$192/sqft
$150/mo HOA
What's special
Private balconyRoomy walk-in pantryCozy second-floor powder roomCovered patioExpansive walk-in closetPrivate water closetGenerous closets
Call: (470) 447-1825
- 60 days |
- 363 |
- 20 |
Zillow last checked: 8 hours ago
Listing updated: November 19, 2025 at 10:07pm
Listed by:
Jamie Mock 770-616-1531,
Ansley RE|Christie's Int'l RE,
Shirley Gary 404-480-4663,
Ansley RE | Christie's Int'l RE
Source: GAMLS,MLS#: 10615735
Travel times
Open house
Facts & features
Interior
Bedrooms & bathrooms
- Bedrooms: 4
- Bathrooms: 4
- Full bathrooms: 3
- 1/2 bathrooms: 1
Rooms
- Room types: Family Room, Foyer, Great Room, Laundry
Kitchen
- Features: Breakfast Bar, Kitchen Island, Solid Surface Counters, Walk-in Pantry
Heating
- Central, Electric, Forced Air
Cooling
- Ceiling Fan(s), Central Air, Zoned
Appliances
- Included: Dishwasher, Disposal, Microwave
- Laundry: In Hall, Upper Level
Features
- High Ceilings, Other, Separate Shower, Walk-In Closet(s)
- Flooring: Carpet, Tile
- Windows: Double Pane Windows
- Basement: None
- Number of fireplaces: 1
- Fireplace features: Factory Built, Family Room
- Common walls with other units/homes: No Common Walls
Interior area
- Total structure area: 2,760
- Total interior livable area: 2,760 sqft
- Finished area above ground: 2,760
- Finished area below ground: 0
Property
Parking
- Total spaces: 2
- Parking features: Garage, Side/Rear Entrance, Storage
- Has garage: Yes
Features
- Levels: Three Or More
- Stories: 3
- Exterior features: Other
- Has view: Yes
- View description: City
- Waterfront features: No Dock Or Boathouse
- Body of water: None
Lot
- Features: Level, Zero Lot Line
Details
- Parcel number: 0.0
Construction
Type & style
- Home type: SingleFamily
- Architectural style: Bungalow/Cottage,Cluster,Traditional
- Property subtype: Single Family Residence
Materials
- Brick, Concrete
- Foundation: Slab
- Roof: Composition
Condition
- New Construction
- New construction: Yes
- Year built: 2025
Details
- Builder name: Toll Brothers
Utilities & green energy
- Sewer: Public Sewer
- Water: Public
- Utilities for property: Cable Available, Electricity Available, High Speed Internet, Sewer Available, Underground Utilities, Water Available
Green energy
- Energy efficient items: Appliances
Community & HOA
Community
- Features: Sidewalks, Street Lights
- Security: Carbon Monoxide Detector(s), Smoke Detector(s)
- Subdivision: Nolyn Pointe - Bungalows Collection
HOA
- Has HOA: Yes
- Services included: Maintenance Grounds, Trash
- HOA fee: $1,800 annually
Location
- Region: Atlanta
Financial & listing details
- Price per square foot: $192/sqft
- Date on market: 9/25/2025
- Cumulative days on market: 60 days
- Listing agreement: Exclusive Right To Sell
- Electric utility on property: Yes
About the community
Discover the essence of urban living at Nolyn Pointe by Toll Brothers, a new single-family home community in Atlanta, Georgia. Dive into the vibrant energy of Atlanta's Chosewood Park neighborhood, where serene green spaces and charming homes await. With modern floor plans and impeccable features, these homes are designed to suit your lifestyle. You can enjoy biking or walking on the BeltLine Southside Trail or indulge in Atlanta's thriving shopping, dining, and cultural scene right at your doorstep. Experience the perfect blend of city living and suburban tranquility at Nolyn Pointe. Home price does not include any home site premium.
Source: Toll Brothers Inc.

