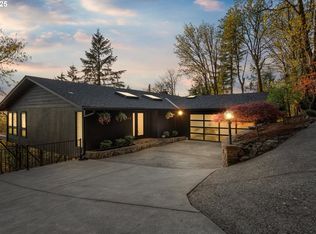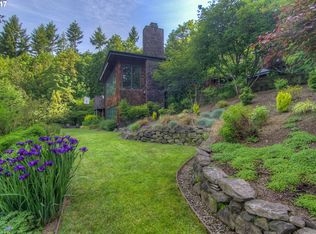Ideally located close into the city, but on a quiet, and secluded corner lot. Outdoors features a large lot with trails through the woods and loads of plant space. Indoors offers lots of character & potential. Original hrdwd floors, mahogany doors & trim, cherry hrdwd cabinetry and 2 brick frplces. Lower level could be a 2nd family room or an ADU with bdrm, bathroom, partial kitchen, utility, shop and separate entrance.
This property is off market, which means it's not currently listed for sale or rent on Zillow. This may be different from what's available on other websites or public sources.

