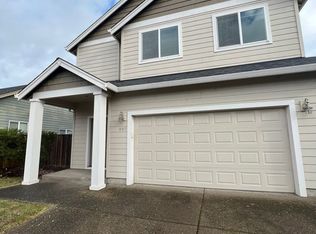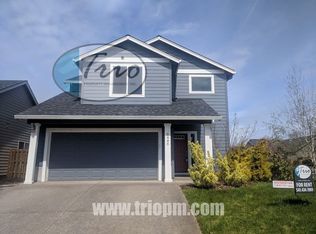Nice open floor plan. Quality home built in 2012 featuring laminate flooring on main floor, open great room with tile kitchen counters, cherry cabinets, and stainless steel appliances. Master suite has large walk-in closet and full bath. All Bedrooms are upstairs. Gas Water heater and gas heating with Air Condition provide the efficiency your looking for. Fully fenced and low maintenance yard with underground sprinklers. For you that enjoy nature walks, Fern Ridge Path Walk is a block away.
This property is off market, which means it's not currently listed for sale or rent on Zillow. This may be different from what's available on other websites or public sources.


