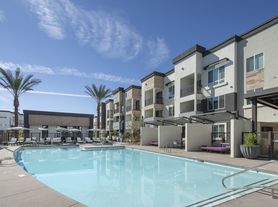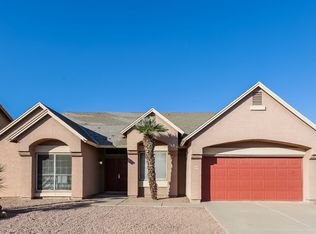Come see this beautiful 5 bedroom 3 bath, single level home. This former model home has built-in entertainment center, complete with 60'' TV, in wall surround sound, travertine floors, 12 ft. ceilings, 42'' cabinets in the garage fireplace, security system, walk-in pantry and window coverings. Split floor plan. MBR walk-in closet has high ceilings/lots of storage. Back yard has beautiful landscaping including pool, waterfall, deck & planter beds. Oak Tree Elem. around corner, prestigious Edu-Prize Charter School, soccer fields & parks nearby.
House for rent
$3,495/mo
489 W Leah Ave, Gilbert, AZ 85233
5beds
2,921sqft
Price may not include required fees and charges.
Single family residence
Available now
Small dogs OK
Central air
In unit laundry
Attached garage parking
Forced air
What's special
Split floor planPlanter bedsBuilt-in entertainment centerHigh ceilingsSecurity systemWalk-in pantryBeautiful landscaping
- 61 days |
- -- |
- -- |
Zillow last checked: 9 hours ago
Listing updated: October 29, 2025 at 02:17pm
Travel times
Looking to buy when your lease ends?
Consider a first-time homebuyer savings account designed to grow your down payment with up to a 6% match & a competitive APY.
Facts & features
Interior
Bedrooms & bathrooms
- Bedrooms: 5
- Bathrooms: 3
- Full bathrooms: 3
Heating
- Forced Air
Cooling
- Central Air
Appliances
- Included: Dishwasher, Dryer, Washer
- Laundry: In Unit
Features
- Walk In Closet
Interior area
- Total interior livable area: 2,921 sqft
Property
Parking
- Parking features: Attached
- Has attached garage: Yes
- Details: Contact manager
Features
- Exterior features: Heating system: Forced Air, Walk In Closet
- Has private pool: Yes
Details
- Parcel number: 31005750
Construction
Type & style
- Home type: SingleFamily
- Property subtype: Single Family Residence
Community & HOA
HOA
- Amenities included: Pool
Location
- Region: Gilbert
Financial & listing details
- Lease term: 1 Year
Price history
| Date | Event | Price |
|---|---|---|
| 10/29/2025 | Price change | $3,495-2.8%$1/sqft |
Source: Zillow Rentals | ||
| 10/6/2025 | Listed for rent | $3,595-2.7%$1/sqft |
Source: Zillow Rentals | ||
| 12/13/2023 | Listing removed | -- |
Source: Zillow Rentals | ||
| 11/8/2023 | Price change | $3,695-2.6%$1/sqft |
Source: Zillow Rentals | ||
| 10/24/2023 | Listed for rent | $3,795$1/sqft |
Source: Zillow Rentals | ||

