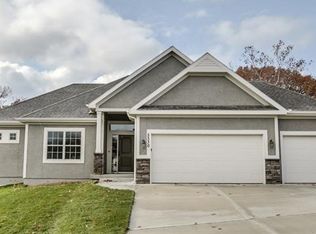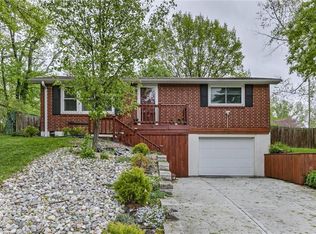Sold
Price Unknown
4890 NW Linder Ln, Riverside, MO 64150
3beds
2,700sqft
Single Family Residence
Built in 2014
7,985 Square Feet Lot
$504,000 Zestimate®
$--/sqft
$3,053 Estimated rent
Home value
$504,000
Estimated sales range
Not available
$3,053/mo
Zestimate® history
Loading...
Owner options
Explore your selling options
What's special
Welcome to this beautiful 3BR/2.1BA Reverse 1.5 story in the desirable Bella Ridge Subdivision! Enjoy the high ceilings in the living room. Lovely white wooden shutters on most windows. The primary bedroom is on the main living level! Beautiful hardwoods throughout the entire home. ALL stainless steel appliances stay. Cozy Great Room with gas fireplace, enclosed deck right off this area for you to enjoy those quiet mornings or peaceful evenings! Cozy Primary Suite includes ceiling fan and spacious private BA that has dual vanities, large walk-in closet. The laundry room has easy access to hang your clothes in your primary closet. Head downstairs to find 2 more generous sized Bedrooms each with large walk-in closets and sinks with Jack and Jill Baths! Basement is easy to relax in the large Family Room, complete with another fireplace as well as a bar/ sink. Large storage and closets. NEW HVAC/coil 2023 & grinder pump motor rebuilt 2025, dishwasher new in 2022, washer dryer 2022, kitchen fridge 2024, mini split in garage added. Walk-out back to relax on the patio areas and enjoy the wooded /tree lined backyard. Neighborhood includes a pool and clubhouse. HOA lawn maintenance and snow removal. Welcome to the highly rated Park Hill School District!
Zillow last checked: 8 hours ago
Listing updated: July 24, 2025 at 10:28am
Listing Provided by:
Karlita Valle 816-803-5520,
United Real Estate Kansas City
Bought with:
Connie Stark, 2019009903
MO-KAN Veteran Realty LLC
Source: Heartland MLS as distributed by MLS GRID,MLS#: 2558415
Facts & features
Interior
Bedrooms & bathrooms
- Bedrooms: 3
- Bathrooms: 3
- Full bathrooms: 2
- 1/2 bathrooms: 1
Primary bedroom
- Level: First
Bedroom 2
- Level: Basement
Bedroom 3
- Level: Basement
Primary bathroom
- Level: First
Bathroom 2
- Level: Basement
Great room
- Level: First
Half bath
- Level: First
Kitchen
- Level: First
Laundry
- Level: First
Utility room
- Level: Basement
Heating
- Heatpump/Gas
Cooling
- Electric
Appliances
- Laundry: Laundry Room, Off The Kitchen
Features
- Pantry
- Basement: Finished,Full
- Number of fireplaces: 1
- Fireplace features: Great Room
Interior area
- Total structure area: 2,700
- Total interior livable area: 2,700 sqft
- Finished area above ground: 2,700
Property
Parking
- Total spaces: 3
- Parking features: Attached, Garage Faces Front
- Attached garage spaces: 3
Features
- Patio & porch: Covered
Lot
- Size: 7,985 sqft
- Features: Corner Lot
Details
- Parcel number: 199032300004066000
Construction
Type & style
- Home type: SingleFamily
- Architectural style: Craftsman
- Property subtype: Single Family Residence
Materials
- Stucco & Frame
- Roof: Composition
Condition
- Year built: 2014
Details
- Builder name: Sterling
Utilities & green energy
- Sewer: Public Sewer
- Water: Public
Community & neighborhood
Security
- Security features: Security System
Location
- Region: Riverside
- Subdivision: BELLA RIDGE
HOA & financial
HOA
- Has HOA: Yes
- HOA fee: $1,920 annually
- Amenities included: Clubhouse, Pool
- Services included: Maintenance Grounds, Snow Removal
- Association name: Bella Ridge HOA
Other
Other facts
- Listing terms: Cash,Conventional,FHA,VA Loan
- Ownership: Private
Price history
| Date | Event | Price |
|---|---|---|
| 7/23/2025 | Sold | -- |
Source: | ||
| 7/8/2025 | Pending sale | $499,000$185/sqft |
Source: | ||
| 7/6/2025 | Listed for sale | $499,000$185/sqft |
Source: | ||
| 7/2/2025 | Pending sale | $499,000$185/sqft |
Source: | ||
| 6/30/2025 | Listed for sale | $499,000+35.2%$185/sqft |
Source: | ||
Public tax history
| Year | Property taxes | Tax assessment |
|---|---|---|
| 2024 | $5,587 -0.2% | $75,104 |
| 2023 | $5,601 -1.3% | $75,104 |
| 2022 | $5,673 -0.4% | $75,104 |
Find assessor info on the county website
Neighborhood: 64150
Nearby schools
GreatSchools rating
- 7/10Southeast Elementary SchoolGrades: K-5Distance: 0.8 mi
- 5/10Walden Middle SchoolGrades: 6-8Distance: 0.6 mi
- 8/10Park Hill South High SchoolGrades: 9-12Distance: 0.8 mi
Schools provided by the listing agent
- Elementary: South East
- Middle: Lakeview
- High: Park Hill South
Source: Heartland MLS as distributed by MLS GRID. This data may not be complete. We recommend contacting the local school district to confirm school assignments for this home.
Get a cash offer in 3 minutes
Find out how much your home could sell for in as little as 3 minutes with a no-obligation cash offer.
Estimated market value
$504,000

