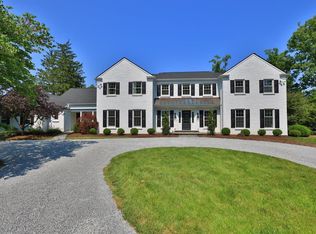Sold for $1,350,000
$1,350,000
4891 Drake Rd, Cincinnati, OH 45243
4beds
4,378sqft
Single Family Residence
Built in 1966
2.01 Acres Lot
$1,398,400 Zestimate®
$308/sqft
$6,122 Estimated rent
Home value
$1,398,400
$1.27M - $1.54M
$6,122/mo
Zestimate® history
Loading...
Owner options
Explore your selling options
What's special
Stunning traditional brick 2-story home, nestled on a private, wooded 2-acre lot in Indian Hill. Featuring 4 BDs, 3 full BAs, & 1-half BA, with ample room for family living & entertaining. The main floor includes a spacious LR boasting a cozy FP & built-ins, & an office, with custom built-ins. The floor plan seamlessly flows to a beautifully remodeled cook's kit, with top-of-the-line finishes, a DR & FR that are ideal for relaxation & recreation. Large windows bring in loads of natural light. There's a convenient 2nd-floor laundry & a mudroom to help organize daily life. Addit living space in the fin LL that offers a wet bar, a full BA & plenty of space for storage. Step outside onto the new deck & enjoy views of the serene lot. With privacy, space, & timeless charm, this home is truly a great opportunity.
Zillow last checked: 8 hours ago
Listing updated: April 29, 2025 at 07:56am
Listed by:
Micha Gleisinger 513-675-2560,
Comey & Shepherd 513-489-2100
Bought with:
Luke R Luther, 2011003067
Coldwell Banker Realty
Thomas Flemming, 2024000436
Coldwell Banker Realty
Source: Cincy MLS,MLS#: 1834347 Originating MLS: Cincinnati Area Multiple Listing Service
Originating MLS: Cincinnati Area Multiple Listing Service

Facts & features
Interior
Bedrooms & bathrooms
- Bedrooms: 4
- Bathrooms: 4
- Full bathrooms: 3
- 1/2 bathrooms: 1
Primary bedroom
- Features: Bath Adjoins, Walk-In Closet(s), Dressing Area, Wall-to-Wall Carpet
- Level: Second
- Area: 357
- Dimensions: 21 x 17
Bedroom 2
- Level: Second
- Area: 240
- Dimensions: 16 x 15
Bedroom 3
- Level: Second
- Area: 210
- Dimensions: 14 x 15
Bedroom 4
- Level: Second
- Area: 165
- Dimensions: 11 x 15
Bedroom 5
- Area: 0
- Dimensions: 0 x 0
Primary bathroom
- Features: Shower, Tile Floor, Double Vanity, Tub, Marb/Gran/Slate
Bathroom 1
- Features: Full
- Level: Second
Bathroom 2
- Features: Full
- Level: Second
Bathroom 3
- Features: Full
- Level: Lower
Bathroom 4
- Features: Partial
- Level: First
Dining room
- Features: Chandelier, Wood Floor
- Level: First
- Area: 150
- Dimensions: 10 x 15
Family room
- Features: Fireplace, Wood Floor
- Area: 330
- Dimensions: 22 x 15
Kitchen
- Features: Pantry, Quartz Counters, Eat-in Kitchen, Kitchen Island, Wood Cabinets, Wood Floor
- Area: 195
- Dimensions: 13 x 15
Living room
- Features: Bookcases, Fireplace, Wood Floor
- Area: 352
- Dimensions: 22 x 16
Office
- Features: Bookcases, Wall-to-Wall Carpet
- Level: First
- Area: 208
- Dimensions: 13 x 16
Heating
- Forced Air, Gas
Cooling
- Central Air
Appliances
- Included: Dishwasher, Microwave, Oven/Range, Refrigerator, Wine Cooler, Gas Water Heater
Features
- Recessed Lighting
- Doors: Multi Panel Doors
- Windows: Bay/Bow, Double Hung, Double Pane Windows, Insulated Windows
- Basement: Full,Finished,Walk-Out Access,Laminate Floor
- Number of fireplaces: 2
- Fireplace features: Marble, Family Room, Living Room
Interior area
- Total structure area: 4,378
- Total interior livable area: 4,378 sqft
Property
Parking
- Total spaces: 2
- Parking features: Driveway, Garage Door Opener
- Attached garage spaces: 2
- Has uncovered spaces: Yes
Features
- Levels: Two
- Stories: 2
- Patio & porch: Deck
- Has view: Yes
- View description: Trees/Woods
Lot
- Size: 2.01 Acres
- Features: Wooded, 1 to 4.9 Acres
Details
- Parcel number: 5290130004300
- Zoning description: Residential
- Other equipment: Sump Pump w/Backup
Construction
Type & style
- Home type: SingleFamily
- Architectural style: Traditional
- Property subtype: Single Family Residence
Materials
- Brick, Wood Siding
- Foundation: Block, Concrete Perimeter
- Roof: Shingle
Condition
- New construction: No
- Year built: 1966
Utilities & green energy
- Gas: Natural
- Sewer: Aerobic Septic
- Water: Public
Community & neighborhood
Security
- Security features: Smoke Alarm
Location
- Region: Cincinnati
HOA & financial
HOA
- Has HOA: No
Other
Other facts
- Listing terms: No Special Financing,Conventional
Price history
| Date | Event | Price |
|---|---|---|
| 4/25/2025 | Sold | $1,350,000+4.2%$308/sqft |
Source: | ||
| 3/25/2025 | Pending sale | $1,295,000$296/sqft |
Source: | ||
| 3/23/2025 | Listed for sale | $1,295,000+57.9%$296/sqft |
Source: | ||
| 7/15/2020 | Sold | $820,000-0.6%$187/sqft |
Source: | ||
| 4/13/2020 | Pending sale | $824,900$188/sqft |
Source: Comey & Shepherd #1656735 Report a problem | ||
Public tax history
| Year | Property taxes | Tax assessment |
|---|---|---|
| 2024 | $12,541 +22% | $351,012 |
| 2023 | $10,283 -13.1% | -- |
| 2022 | $11,828 +17.1% | $271,985 |
Find assessor info on the county website
Neighborhood: 45243
Nearby schools
GreatSchools rating
- 9/10Indian Hill Elementary SchoolGrades: 3-5Distance: 1.4 mi
- 8/10Indian Hill Middle SchoolGrades: 6-8Distance: 1.9 mi
- 9/10Indian Hill High SchoolGrades: 9-12Distance: 2.1 mi
Get a cash offer in 3 minutes
Find out how much your home could sell for in as little as 3 minutes with a no-obligation cash offer.
Estimated market value$1,398,400
Get a cash offer in 3 minutes
Find out how much your home could sell for in as little as 3 minutes with a no-obligation cash offer.
Estimated market value
$1,398,400
