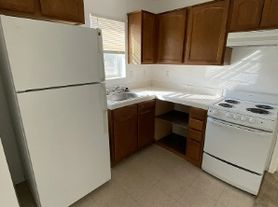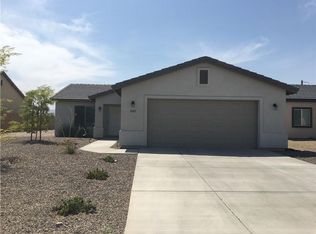Fort Mohave 3 bed 2 bath with garage
3 bed 2 bath located near shopping and a hospital. Schedule a viewing at BHCRENT.COM. This property is managed by PMI US Southwest, renter's insurance is required. Trash service is included.
House for rent
$1,800/mo
4891 S Santa Evinita Rd, Fort Mohave, AZ 86426
3beds
1,192sqft
Price may not include required fees and charges.
Single family residence
Available now
Central air
Forced air
What's special
- 25 days |
- -- |
- -- |
Zillow last checked: 8 hours ago
Listing updated: December 09, 2025 at 12:37am
Travel times
Looking to buy when your lease ends?
Consider a first-time homebuyer savings account designed to grow your down payment with up to a 6% match & a competitive APY.
Facts & features
Interior
Bedrooms & bathrooms
- Bedrooms: 3
- Bathrooms: 2
- Full bathrooms: 2
Heating
- Forced Air
Cooling
- Central Air
Interior area
- Total interior livable area: 1,192 sqft
Property
Parking
- Details: Contact manager
Features
- Exterior features: Garbage included in rent, Heating system: Forced Air, Smoke Free
Details
- Parcel number: 22821016
Construction
Type & style
- Home type: SingleFamily
- Property subtype: Single Family Residence
Condition
- Year built: 2004
Utilities & green energy
- Utilities for property: Garbage
Community & HOA
Community
- Features: Smoke Free
Location
- Region: Fort Mohave
Financial & listing details
- Lease term: Lease: One year lease. Deposit: $2,150 Security Deposit
Price history
| Date | Event | Price |
|---|---|---|
| 11/14/2025 | Listed for rent | $1,800$2/sqft |
Source: Zillow Rentals | ||
| 10/16/2025 | Sold | $280,000-6.4%$235/sqft |
Source: | ||
| 9/2/2025 | Pending sale | $299,000$251/sqft |
Source: | ||
| 8/5/2025 | Price change | $299,000-5.1%$251/sqft |
Source: | ||
| 7/5/2025 | Listed for sale | $315,000$264/sqft |
Source: | ||

